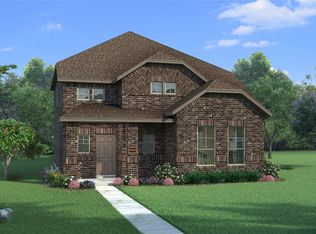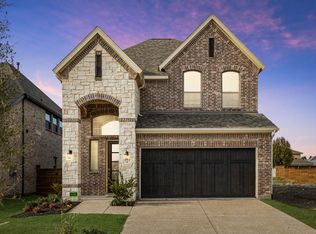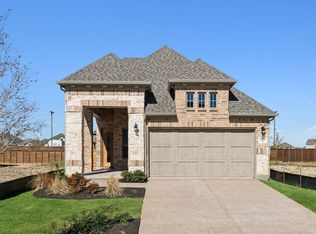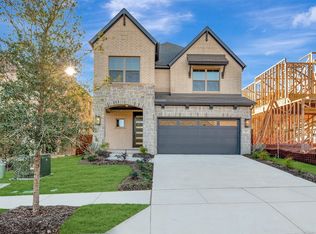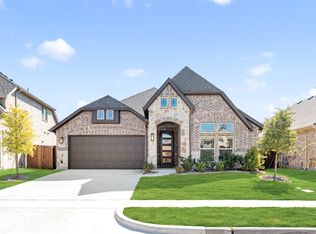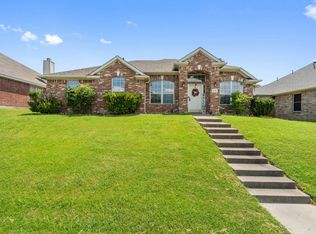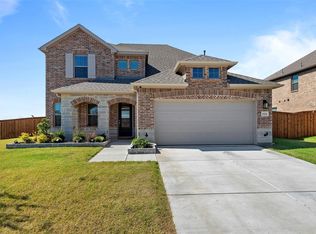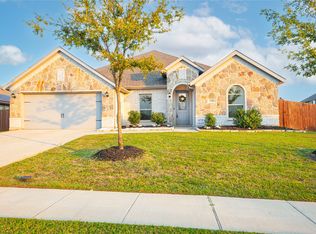This barely-lived-in two-story Impression Homes beauty sits on a spacious corner lot in the highly sought-after, resort-style community of Solterra in Mesquite—just 11 miles from Downtown Dallas. Comes complete with a washer, dryer, refrigerator, outdoor grill, and more negotiable items, making it easy to settle right in! Featuring an eye-catching stone and brick elevation with a charming front porch, the home boasts wood-look tile flooring, soaring ceilings, and an open-concept design perfect for modern living. The chef’s kitchen shines with a large island with bar seating, granite countertops, stainless steel appliances, gas cooktop, rich black cabinetry, and a chic white tile backsplash. Natural light fills the adjoining dining space, ideal for effortless entertaining. The private primary suite is a serene retreat with dual sinks, a huge tiled shower, and a generous walk-in closet. Upstairs, a versatile loft provides space for a game room, gym, or second living area, complemented by two spacious bedrooms and a full bath. Enjoy not one but two quaint backyard spaces—perfect for outdoor relaxation. Residents of Solterra enjoy unmatched amenities: a resort-style pool complex, 30-acre lake with kayaking & canoeing, stocked fishing pond, hiking & biking trails, fitness center, dog park, beer garden, and even a treehouse park designed by Animal Planet’s Treehouse Masters. With Mesquite ISD schools nearby and easy highway access, this home blends luxury, comfort, and convenience. Don’t miss the chance to own this like-new gem in one of North Texas’s most exciting communities!
For sale
$408,124
2028 Twisted Tree Ln, Mesquite, TX 75181
3beds
2,260sqft
Est.:
Single Family Residence
Built in 2023
7,013.16 Square Feet Lot
$404,300 Zestimate®
$181/sqft
$104/mo HOA
What's special
Versatile loftDining spaceStone and brick elevationStainless steel appliancesWood-look tile flooringSpacious bedroomsGranite countertops
- 91 days |
- 56 |
- 2 |
Zillow last checked: 8 hours ago
Listing updated: October 18, 2025 at 02:05pm
Listed by:
Michael Hershenberg 0668097 817-657-2470,
Real Broker, LLC 855-450-0442,
Jillian McPhail 0789087 682-552-4688,
Real Broker, LLC
Source: NTREIS,MLS#: 21061431
Tour with a local agent
Facts & features
Interior
Bedrooms & bathrooms
- Bedrooms: 3
- Bathrooms: 3
- Full bathrooms: 2
- 1/2 bathrooms: 1
Primary bedroom
- Features: Ceiling Fan(s), Dual Sinks, En Suite Bathroom, Separate Shower, Walk-In Closet(s)
- Level: First
- Dimensions: 14 x 17
Bedroom
- Features: Walk-In Closet(s)
- Level: Second
- Dimensions: 14 x 12
Bedroom
- Features: Walk-In Closet(s)
- Level: Second
- Dimensions: 14 x 12
Dining room
- Level: First
- Dimensions: 14 x 11
Game room
- Level: Second
- Dimensions: 17 x 17
Kitchen
- Features: Built-in Features, Eat-in Kitchen, Granite Counters, Kitchen Island, Pantry, Stone Counters, Walk-In Pantry
- Level: First
- Dimensions: 11 x 17
Living room
- Features: Ceiling Fan(s)
- Level: First
- Dimensions: 17 x 17
Utility room
- Features: Utility Room
- Level: First
- Dimensions: 7 x 8
Heating
- Central, Electric, ENERGY STAR Qualified Equipment, Zoned
Cooling
- Central Air, Ceiling Fan(s), Electric, ENERGY STAR Qualified Equipment, Zoned
Appliances
- Included: Some Gas Appliances, Dishwasher, Gas Cooktop, Disposal, Gas Oven, Microwave, Plumbed For Gas, Vented Exhaust Fan
- Laundry: Dryer Hookup, ElectricDryer Hookup, Laundry in Utility Room
Features
- Decorative/Designer Lighting Fixtures, Double Vanity, Eat-in Kitchen, Granite Counters, High Speed Internet, Kitchen Island, Open Floorplan, Pantry, Cable TV, Walk-In Closet(s)
- Flooring: Carpet, Ceramic Tile
- Has basement: No
- Has fireplace: No
Interior area
- Total interior livable area: 2,260 sqft
Video & virtual tour
Property
Parking
- Total spaces: 2
- Parking features: Alley Access, Concrete, Covered, Direct Access, Door-Single, Driveway, Enclosed, Garage, Garage Door Opener, Inside Entrance, Kitchen Level, Lighted, Garage Faces Rear, Storage
- Attached garage spaces: 2
- Has uncovered spaces: Yes
Features
- Levels: Two
- Stories: 2
- Patio & porch: Rear Porch, Front Porch, Patio, Covered
- Exterior features: Lighting, Private Yard, Rain Gutters
- Pool features: None, Community
- Fencing: Back Yard,Fenced,Gate,High Fence,Privacy,Wood
Lot
- Size: 7,013.16 Square Feet
- Features: Corner Lot, Landscaped, Subdivision, Sprinkler System, Few Trees
- Residential vegetation: Grassed
Details
- Parcel number: 381945500A0280000
Construction
Type & style
- Home type: SingleFamily
- Architectural style: Traditional,Detached
- Property subtype: Single Family Residence
Materials
- Brick, Rock, Stone
- Foundation: Slab
- Roof: Composition,Shingle
Condition
- Year built: 2023
Utilities & green energy
- Sewer: Public Sewer
- Water: Public
- Utilities for property: Electricity Available, Electricity Connected, Natural Gas Available, Phone Available, Sewer Available, Separate Meters, Underground Utilities, Water Available, Cable Available
Green energy
- Energy efficient items: Appliances, HVAC, Insulation
Community & HOA
Community
- Features: Clubhouse, Fitness Center, Fishing, Lake, Playground, Park, Pickleball, Pool, Trails/Paths, Community Mailbox, Curbs, Sidewalks
- Security: Prewired, Security System Leased, Security System, Smoke Detector(s), Security Lights
- Subdivision: Solterra Ph 1b
HOA
- Has HOA: Yes
- Services included: All Facilities, Association Management
- HOA fee: $625 semi-annually
- HOA name: Solterra Community Association, CCMC
- HOA phone: 945-283-4018
Location
- Region: Mesquite
Financial & listing details
- Price per square foot: $181/sqft
- Tax assessed value: $406,000
- Annual tax amount: $6,317
- Date on market: 9/19/2025
- Cumulative days on market: 74 days
- Listing terms: Cash,Conventional,FHA,VA Loan
- Electric utility on property: Yes
Estimated market value
$404,300
$384,000 - $425,000
$3,668/mo
Price history
Price history
| Date | Event | Price |
|---|---|---|
| 9/19/2025 | Listed for sale | $408,124-1.7%$181/sqft |
Source: NTREIS #21061431 Report a problem | ||
| 8/12/2025 | Listing removed | $414,999$184/sqft |
Source: NTREIS #20841544 Report a problem | ||
| 7/2/2025 | Price change | $414,9990%$184/sqft |
Source: NTREIS #20841544 Report a problem | ||
| 4/7/2025 | Price change | $415,000-3.5%$184/sqft |
Source: NTREIS #20841544 Report a problem | ||
| 3/12/2025 | Price change | $430,000-2.3%$190/sqft |
Source: NTREIS #20841544 Report a problem | ||
Public tax history
Public tax history
| Year | Property taxes | Tax assessment |
|---|---|---|
| 2025 | $9,523 +50.8% | $406,000 +49.1% |
| 2024 | $6,317 | $272,290 |
Find assessor info on the county website
BuyAbility℠ payment
Est. payment
$2,729/mo
Principal & interest
$1955
Property taxes
$527
Other costs
$247
Climate risks
Neighborhood: 75181
Nearby schools
GreatSchools rating
- 6/10Gentry Elementary SchoolGrades: PK-5Distance: 0.1 mi
- 5/10Berry Middle SchoolGrades: 6-8Distance: 0.8 mi
- 4/10Horn High SchoolGrades: 9-12Distance: 1.1 mi
Schools provided by the listing agent
- Elementary: Gentry
- Middle: Berry
- High: Horn
- District: Mesquite ISD
Source: NTREIS. This data may not be complete. We recommend contacting the local school district to confirm school assignments for this home.
- Loading
- Loading
