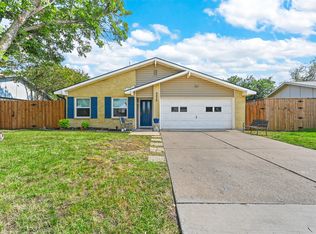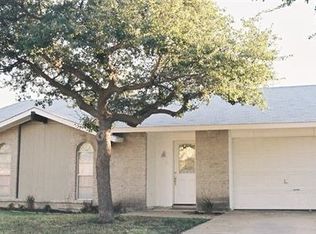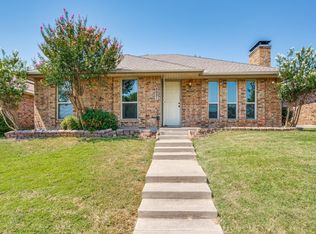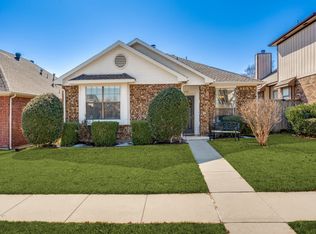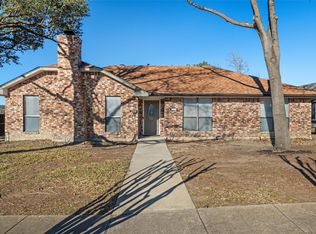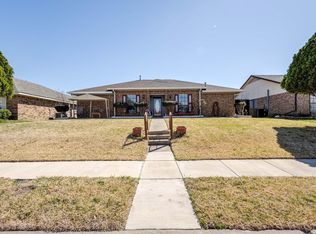This well-maintained 3 bedroom, 2 bath home offers comfort, convenience, and recent upgrades in a great Carrollton location. Enjoy peace of mind with a brand new roof (2025) and HVAC (2024). Fresh paint throughout, laminate wood floors in the main area, and tile in the bathrooms give the home a clean, modern feel. While the living room offers a cozy space for everyday living, the layout flows efficiently into the dining area and kitchen. Step outside to a large, private backyard with a full privacy fence and a beautiful shade tree-perfect for relaxing or entertaining outdoors. A great opportunity for homeowners or investors alike!
Under contract
$330,000
2028 Victoria Rd, Carrollton, TX 75007
3beds
1,275sqft
Est.:
Single Family Residence
Built in 1974
10,410.84 Square Feet Lot
$319,400 Zestimate®
$259/sqft
$-- HOA
What's special
Full privacy fenceFresh paint throughoutBeautiful shade treeTile in the bathroomsLarge private backyard
- 9 days |
- 105 |
- 4 |
Zillow last checked: 8 hours ago
Listing updated: January 28, 2026 at 03:24pm
Listed by:
Lisa Patton 0481245 972-979-9761,
Century 21 First Group 903-455-5852
Source: NTREIS,MLS#: 21068264
Facts & features
Interior
Bedrooms & bathrooms
- Bedrooms: 3
- Bathrooms: 2
- Full bathrooms: 2
Primary bedroom
- Features: Ceiling Fan(s), Walk-In Closet(s)
- Level: First
- Dimensions: 19 x 11
Bedroom
- Features: Ceiling Fan(s)
- Level: First
- Dimensions: 11 x 10
Bedroom
- Features: Ceiling Fan(s)
- Level: First
- Dimensions: 10 x 10
Dining room
- Level: First
- Dimensions: 10 x 9
Kitchen
- Features: Built-in Features, Galley Kitchen
- Level: First
- Dimensions: 11 x 7
Living room
- Features: Ceiling Fan(s)
- Level: First
- Dimensions: 18 x 13
Heating
- Central, Electric
Cooling
- Central Air, Electric
Appliances
- Included: Dishwasher, Electric Range, Electric Water Heater, Disposal
Features
- High Speed Internet, Cable TV, Natural Woodwork, Walk-In Closet(s)
- Flooring: Laminate, Tile
- Has basement: No
- Has fireplace: No
Interior area
- Total interior livable area: 1,275 sqft
Video & virtual tour
Property
Parking
- Total spaces: 1
- Parking features: Covered, Door-Single, Driveway, Garage Faces Front, Garage, Garage Door Opener, Inside Entrance, Kitchen Level, Lighted
- Attached garage spaces: 1
- Has uncovered spaces: Yes
Features
- Levels: One
- Stories: 1
- Patio & porch: Covered
- Pool features: None
- Fencing: Back Yard,Wood
Lot
- Size: 10,410.84 Square Feet
Details
- Additional structures: Shed(s)
- Parcel number: R56698
Construction
Type & style
- Home type: SingleFamily
- Architectural style: Detached
- Property subtype: Single Family Residence
- Attached to another structure: Yes
Materials
- Brick
- Foundation: Slab
- Roof: Composition
Condition
- Year built: 1974
Utilities & green energy
- Sewer: Public Sewer
- Water: Public
- Utilities for property: Electricity Connected, Sewer Available, Separate Meters, Water Available, Cable Available
Community & HOA
Community
- Features: Curbs
- Subdivision: Woodlake 3 3rd Sec
HOA
- Has HOA: No
Location
- Region: Carrollton
Financial & listing details
- Price per square foot: $259/sqft
- Tax assessed value: $301,398
- Annual tax amount: $5,255
- Date on market: 1/22/2026
- Cumulative days on market: 298 days
- Listing terms: Cash,Conventional,FHA,VA Loan
- Electric utility on property: Yes
- Road surface type: Asphalt
Estimated market value
$319,400
$303,000 - $335,000
$2,168/mo
Price history
Price history
| Date | Event | Price |
|---|---|---|
| 1/22/2026 | Contingent | $330,000$259/sqft |
Source: NTREIS #21068264 Report a problem | ||
| 1/22/2026 | Listed for sale | $330,000$259/sqft |
Source: NTREIS #21068264 Report a problem | ||
| 1/5/2026 | Listing removed | $330,000$259/sqft |
Source: NTREIS #21068264 Report a problem | ||
| 9/27/2025 | Listed for sale | $330,000$259/sqft |
Source: NTREIS #21068264 Report a problem | ||
| 9/21/2025 | Listing removed | $330,000$259/sqft |
Source: NTREIS #20873455 Report a problem | ||
Public tax history
Public tax history
| Year | Property taxes | Tax assessment |
|---|---|---|
| 2025 | $1,847 -2.4% | $301,398 -1.9% |
| 2024 | $1,892 -16% | $307,248 +1.4% |
| 2023 | $2,252 +67.7% | $302,987 +46.1% |
Find assessor info on the county website
BuyAbility℠ payment
Est. payment
$2,141/mo
Principal & interest
$1610
Property taxes
$415
Home insurance
$116
Climate risks
Neighborhood: Woodlake
Nearby schools
GreatSchools rating
- 7/10Furneaux Elementary SchoolGrades: PK-5Distance: 0.3 mi
- 4/10Long Middle SchoolGrades: 6-8Distance: 0.9 mi
- 6/10Creekview High SchoolGrades: 9-12Distance: 2.2 mi
Schools provided by the listing agent
- Elementary: Furneaux
- Middle: Long
- High: Creekview
- District: Carrollton-Farmers Branch ISD
Source: NTREIS. This data may not be complete. We recommend contacting the local school district to confirm school assignments for this home.
- Loading
