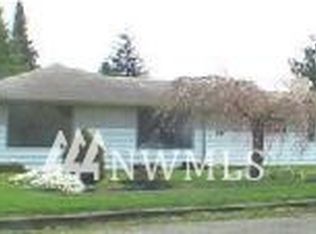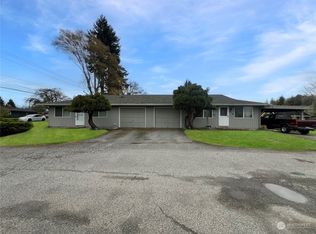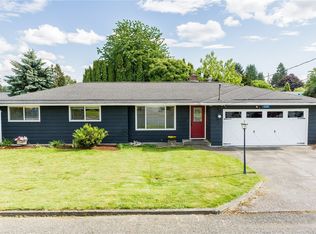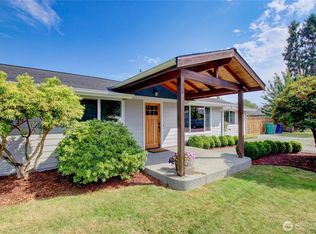Sold
Listed by:
Shelah M. Inman,
Brown McMillen Real Estate
Bought with: John L. Scott Anacortes
$534,500
20284 Maple Street, Burlington, WA 98233
3beds
1,327sqft
Single Family Residence
Built in 1967
10,798.52 Square Feet Lot
$542,200 Zestimate®
$403/sqft
$2,745 Estimated rent
Home value
$542,200
$483,000 - $607,000
$2,745/mo
Zestimate® history
Loading...
Owner options
Explore your selling options
What's special
Well Built Rambler on the edge of town! Three bedrooms, plus a den, 1.5 bathrooms, 1/4-acre lot (90x120), fenced backyard perfect for pets or gardening. Enjoy the convenience of a 27' sand point well for watering alongside public water access. Stay cozy w/gas forced air heat, gas hot water & central air. Convenient RV gravel parking to accommodate your outdoor adventures. New gas range 2024, gas hot water heater 2021, gas furnace 2019, new composition roof 2013, exterior & interior painted in 2024, new sod & landscaping added to front yard in 2024. Don't miss this opportunity to make this well-loved home your own!
Zillow last checked: 8 hours ago
Listing updated: October 10, 2025 at 04:05am
Listed by:
Shelah M. Inman,
Brown McMillen Real Estate
Bought with:
Betsy Anorbe, 22007467
John L. Scott Anacortes
Source: NWMLS,MLS#: 2416922
Facts & features
Interior
Bedrooms & bathrooms
- Bedrooms: 3
- Bathrooms: 2
- Full bathrooms: 1
- 1/2 bathrooms: 1
- Main level bathrooms: 2
- Main level bedrooms: 3
Bedroom
- Level: Main
Bedroom
- Level: Main
Bedroom
- Level: Main
Bathroom full
- Level: Main
Other
- Level: Main
Den office
- Level: Main
Dining room
- Level: Main
Entry hall
- Level: Main
Kitchen with eating space
- Level: Main
Living room
- Level: Main
Utility room
- Level: Main
Heating
- Fireplace, Fireplace Insert, Forced Air, Natural Gas, Wood
Cooling
- Central Air
Appliances
- Included: Dishwasher(s), Dryer(s), Microwave(s), Refrigerator(s), Stove(s)/Range(s), Washer(s), Water Heater: Gas, Water Heater Location: Garage
Features
- Dining Room
- Flooring: Hardwood, Vinyl, Carpet
- Windows: Double Pane/Storm Window
- Basement: None
- Number of fireplaces: 1
- Fireplace features: Wood Burning, Main Level: 1, Fireplace
Interior area
- Total structure area: 1,327
- Total interior livable area: 1,327 sqft
Property
Parking
- Total spaces: 2
- Parking features: Driveway, Attached Garage, Off Street, RV Parking
- Attached garage spaces: 2
Features
- Levels: One
- Stories: 1
- Entry location: Main
- Patio & porch: Double Pane/Storm Window, Dining Room, Fireplace, Water Heater
- Has view: Yes
- View description: Territorial
Lot
- Size: 10,798 sqft
- Dimensions: 90 x 120
- Features: Paved, Cable TV, Fenced-Partially, High Speed Internet, Irrigation, Outbuildings, Patio, RV Parking
- Topography: Level
- Residential vegetation: Fruit Trees, Garden Space
Details
- Parcel number: P69718
- Zoning: Urban Reserve Residential
- Zoning description: Jurisdiction: County
- Special conditions: Standard
- Other equipment: Leased Equipment: None
Construction
Type & style
- Home type: SingleFamily
- Property subtype: Single Family Residence
Materials
- Wood Siding
- Foundation: Poured Concrete
- Roof: Composition
Condition
- Good
- Year built: 1967
Details
- Builder name: George Sparrs
Utilities & green energy
- Electric: Company: PSE
- Sewer: Septic Tank
- Water: Individual Well, Public, Company: PUD
- Utilities for property: Xfinity, Xfinity
Community & neighborhood
Community
- Community features: Park
Location
- Region: Burlington
- Subdivision: Burlington
Other
Other facts
- Listing terms: Cash Out,Conventional,FHA,VA Loan
- Cumulative days on market: 5 days
Price history
| Date | Event | Price |
|---|---|---|
| 9/9/2025 | Sold | $534,500+1.8%$403/sqft |
Source: | ||
| 8/19/2025 | Pending sale | $525,000$396/sqft |
Source: | ||
| 8/15/2025 | Listed for sale | $525,000$396/sqft |
Source: | ||
Public tax history
| Year | Property taxes | Tax assessment |
|---|---|---|
| 2024 | $4,268 +8.1% | $445,700 +9.4% |
| 2023 | $3,949 -1.5% | $407,400 -0.7% |
| 2022 | $4,010 | $410,100 +21.4% |
Find assessor info on the county website
Neighborhood: 98233
Nearby schools
GreatSchools rating
- 3/10Lucille Umbarger Elementary SchoolGrades: 1-8Distance: 0.9 mi
- 5/10Burlington Edison High SchoolGrades: 9-12Distance: 1.4 mi
- 4/10West View Elementary SchoolGrades: K-6Distance: 1.5 mi
Schools provided by the listing agent
- High: Burlington Edison Hi
Source: NWMLS. This data may not be complete. We recommend contacting the local school district to confirm school assignments for this home.

Get pre-qualified for a loan
At Zillow Home Loans, we can pre-qualify you in as little as 5 minutes with no impact to your credit score.An equal housing lender. NMLS #10287.



