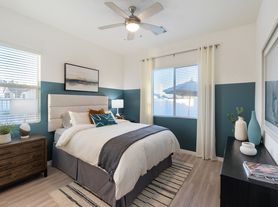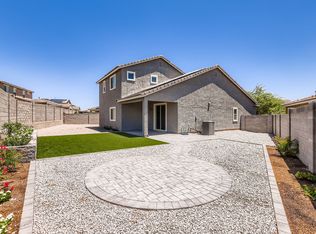Stunning Brand-New 4-Bedroom Home with RV Garage, No HOA & Water Included *Coming Soon*
20288 W Wolf Street
Litchfield Park, AZ 85340
Welcome to your dream desert retreat. This brand-new 4-bedroom, 2-bathroom single level home sits on a full 1-acre lot with mountain views. This property comes with its own private well and water included in rent, offering both convenience and exceptional value.
DIRECTIONS:
The cross streets are 195th Ave and Medlock
From 195th Ave & Medlock, go west on Medlock until you reach 199th Ave.
Turn left (south) on 199th Ave and continue to Camelback Rd.
Turn right (west) on Camelback it's a a dirt road.
Take the last left turn before Camelback ends (Follow NextGen signs)
There are no street signs for Wolf St, but it's one street south of the paved road.
Be aware there's both a dirt road and a gravel road in the area, so go slowly!
Property Highlights
4 spacious bedrooms / 2 modern bathrooms
2-car garage plus full-size RV garage
Open-concept floor plan with vaulted ceilings and a split-bedroom layout
Chef's kitchen with white shaker cabinets, granite countertops, stainless steel appliances, oversized island, and walk-in pantry
Luxury primary suite with walk-in shower, dual vanities, and large walk-in closet
Stylish and durable wood-look tile flooring throughout
Ceiling fans and window coverings in every room
Laundry room with washer/dryer hookups
Water (private well) and sewer (septic) included in rent
Pets welcome with owner approval Backyard is fenced!
1 or 2 year lease option.
*Please note, furnished photo's are virtually staged.
Enjoy peace, privacy, and room to roam. Perfect for those needing space for RVs, trailers, and outdoor living in a scenic, quiet setting.
Ready to visit? Contact us today.
House for rent
$2,900/mo
20288 W Wolf St, Litchfield Park, AZ 85340
4beds
1,887sqft
Price may not include required fees and charges.
Single family residence
Available Sat Nov 1 2025
Cats, small dogs OK
Central air
Hookups laundry
Attached garage parking
Forced air
What's special
Mountain viewsOpen-concept floor planSplit-bedroom layoutLuxury primary suiteOversized islandWalk-in pantryWhite shaker cabinets
- 5 days |
- -- |
- -- |
Travel times
Looking to buy when your lease ends?
With a 6% savings match, a first-time homebuyer savings account is designed to help you reach your down payment goals faster.
Offer exclusive to Foyer+; Terms apply. Details on landing page.
Facts & features
Interior
Bedrooms & bathrooms
- Bedrooms: 4
- Bathrooms: 2
- Full bathrooms: 2
Heating
- Forced Air
Cooling
- Central Air
Appliances
- Included: Dishwasher, Disposal, Range Oven, Refrigerator, WD Hookup
- Laundry: Hookups
Features
- WD Hookup, Walk In Closet
- Flooring: Hardwood
Interior area
- Total interior livable area: 1,887 sqft
Property
Parking
- Parking features: Attached
- Has attached garage: Yes
- Details: Contact manager
Features
- Exterior features: Heating system: ForcedAir, Walk In Closet, Water included in rent
- Fencing: Fenced Yard
Construction
Type & style
- Home type: SingleFamily
- Property subtype: Single Family Residence
Utilities & green energy
- Utilities for property: Water
Community & HOA
Location
- Region: Litchfield Park
Financial & listing details
- Lease term: 1 Year
Price history
| Date | Event | Price |
|---|---|---|
| 10/21/2025 | Listed for rent | $2,900$2/sqft |
Source: Zillow Rentals | ||

