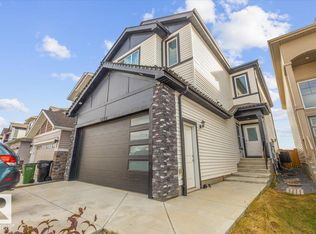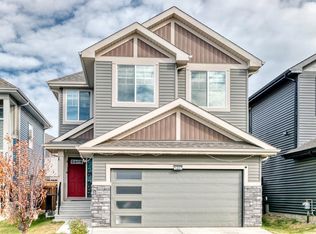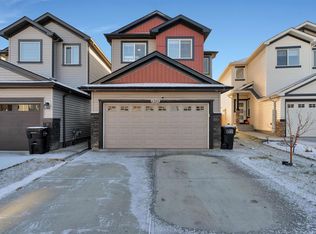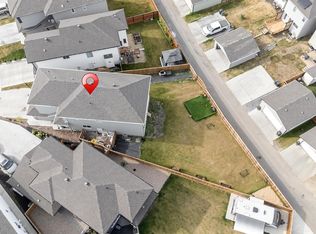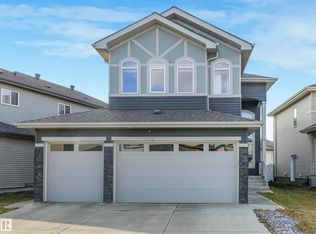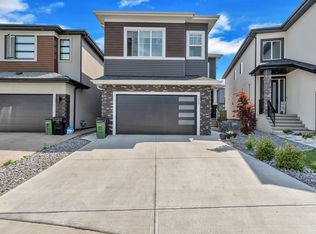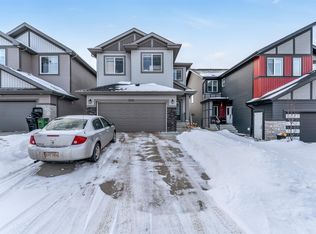2029 13a Ave NW, Edmonton, AB T6T 2R8
What's special
- 180 days |
- 13 |
- 1 |
Zillow last checked: 8 hours ago
Listing updated: December 16, 2025 at 04:44pm
Tim Taneja,
Century 21 Smart Realty
Facts & features
Interior
Bedrooms & bathrooms
- Bedrooms: 6
- Bathrooms: 4
- Full bathrooms: 3
- 1/2 bathrooms: 1
Primary bedroom
- Level: Upper
Family room
- Level: Upper
- Area: 252
- Dimensions: 21 x 12
Heating
- Forced Air-1, Natural Gas
Appliances
- Included: Dishwasher-Built-In, Exhaust Fan, Gas Stove, Second Dryer, Second Refrigerator, Second Stove, Second Washer, Second Dishwasher
Features
- Closet Organizers, No Animal Home, No Smoking Home
- Flooring: Carpet, Ceramic Tile, Hardwood
- Basement: Full, Finished
- Fireplace features: Gas
Interior area
- Total structure area: 2,745
- Total interior livable area: 2,745 sqft
Video & virtual tour
Property
Parking
- Total spaces: 2
- Parking features: Double Garage Attached
- Attached garage spaces: 2
Features
- Levels: 2 Storey,3
- Exterior features: Playground Nearby
Lot
- Size: 7,498.99 Square Feet
- Features: Airport Nearby, Cul-De-Sac, Level, Playground Nearby, Near Public Transit, Schools, Shopping Nearby, Public Transportation
- Topography: Level
Construction
Type & style
- Home type: SingleFamily
- Property subtype: Single Family Residence
Materials
- Foundation: Concrete Perimeter
- Roof: Asphalt
Condition
- Year built: 2023
Community & HOA
Community
- Features: Closet Organizers, No Animal Home, No Smoking Home
- Security: Smoke Detector(s), Detectors Smoke
Location
- Region: Edmonton
Financial & listing details
- Price per square foot: C$297/sqft
- Date on market: 6/24/2025
- Ownership: Private
By pressing Contact Agent, you agree that the real estate professional identified above may call/text you about your search, which may involve use of automated means and pre-recorded/artificial voices. You don't need to consent as a condition of buying any property, goods, or services. Message/data rates may apply. You also agree to our Terms of Use. Zillow does not endorse any real estate professionals. We may share information about your recent and future site activity with your agent to help them understand what you're looking for in a home.
Price history
Price history
Price history is unavailable.
Public tax history
Public tax history
Tax history is unavailable.Climate risks
Neighborhood: The Meadows
Nearby schools
GreatSchools rating
No schools nearby
We couldn't find any schools near this home.
- Loading
