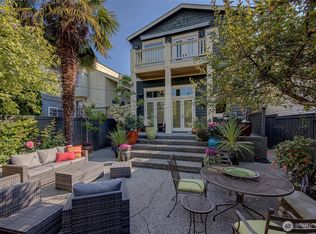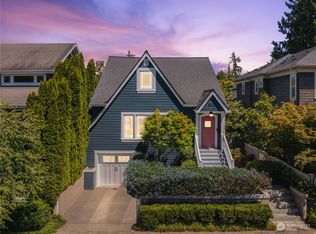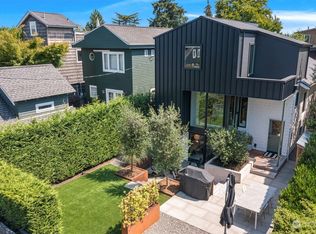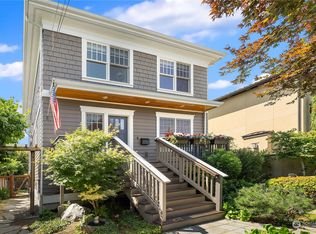Sold
Listed by:
Madeline Vujovich,
Summit Properties NW LLC,
Anton K Alexander,
Summit Properties NW LLC
Bought with: RSVP Brokers ERA
$3,408,250
2029 42nd Avenue E, Seattle, WA 98112
5beds
3,503sqft
Single Family Residence
Built in 2025
3,301.85 Square Feet Lot
$3,406,100 Zestimate®
$973/sqft
$7,258 Estimated rent
Home value
$3,406,100
$3.17M - $3.68M
$7,258/mo
Zestimate® history
Loading...
Owner options
Explore your selling options
What's special
Experience unparalleled luxury in the heart of Madison Park. An exceptional new construction residence where timeless design meets modern sophistication. Dramatic entry with soaring ceilings open to expansive light-filled living spaces. Walls of glass invite seamless indoor-outdoor living, extending to a covered terrace with fireplace for year-round enjoyment. Chef’s kitchen meticulously appointed with bespoke cabinetry, stone slab backsplash that climbs to the ceiling + a butler’s pantry. Ascend the custom steel floating staircase to find 3 ensuite bedrooms including a primary suite with a spa-like bath. 3 levels of living with multiple terraces, 2-car garage w/ mudroom entry. Just one block from Lake Washington, cafes, and boutique shops.
Zillow last checked: 8 hours ago
Listing updated: November 30, 2025 at 04:04am
Offers reviewed: Sep 08
Listed by:
Madeline Vujovich,
Summit Properties NW LLC,
Anton K Alexander,
Summit Properties NW LLC
Bought with:
Jamie Brakken, 26725
RSVP Brokers ERA
Source: NWMLS,MLS#: 2428168
Facts & features
Interior
Bedrooms & bathrooms
- Bedrooms: 5
- Bathrooms: 5
- Full bathrooms: 4
- 1/2 bathrooms: 1
- Main level bathrooms: 1
- Main level bedrooms: 1
Bedroom
- Level: Main
Bedroom
- Level: Lower
Bathroom full
- Level: Lower
Other
- Level: Main
Den office
- Level: Lower
Dining room
- Level: Main
Entry hall
- Level: Main
Kitchen with eating space
- Level: Main
Living room
- Level: Main
Rec room
- Level: Lower
Utility room
- Level: Lower
Heating
- Fireplace, Ductless, Wall Unit(s), Electric, Natural Gas
Cooling
- Ductless
Appliances
- Included: Dishwasher(s), Disposal, Refrigerator(s), Stove(s)/Range(s), Garbage Disposal
Features
- Dining Room, Walk-In Pantry
- Flooring: Engineered Hardwood
- Number of fireplaces: 3
- Fireplace features: Gas, Lower Level: 1, Main Level: 2, Fireplace
Interior area
- Total structure area: 3,503
- Total interior livable area: 3,503 sqft
Property
Parking
- Total spaces: 2
- Parking features: Attached Garage
- Attached garage spaces: 2
Features
- Levels: Three Or More
- Entry location: Main
- Patio & porch: Dining Room, Fireplace, Vaulted Ceiling(s), Walk-In Closet(s), Walk-In Pantry, Wet Bar, Wine/Beverage Refrigerator
- Has view: Yes
- View description: Territorial
Lot
- Size: 3,301 sqft
- Features: Curbs, Paved, Sidewalk, Deck, Electric Car Charging, Fenced-Fully, Gas Available, Patio
Details
- Parcel number: 4385700805
- Special conditions: Standard
Construction
Type & style
- Home type: SingleFamily
- Architectural style: Modern
- Property subtype: Single Family Residence
Materials
- Cement Planked, Wood Siding, Wood Products, Cement Plank
- Foundation: Poured Concrete
- Roof: Composition
Condition
- New construction: Yes
- Year built: 2025
Details
- Builder name: Grechannyy
Utilities & green energy
- Sewer: Sewer Connected
- Water: Public
Community & neighborhood
Location
- Region: Seattle
- Subdivision: Madison Park
Other
Other facts
- Listing terms: Cash Out,Conventional
- Cumulative days on market: 7 days
Price history
| Date | Event | Price |
|---|---|---|
| 10/30/2025 | Sold | $3,408,250+0.2%$973/sqft |
Source: | ||
| 9/9/2025 | Pending sale | $3,400,000$971/sqft |
Source: | ||
| 9/3/2025 | Listed for sale | $3,400,000+216.3%$971/sqft |
Source: | ||
| 9/17/2024 | Sold | $1,075,000-6.5%$307/sqft |
Source: | ||
| 6/7/2024 | Pending sale | $1,150,000$328/sqft |
Source: | ||
Public tax history
| Year | Property taxes | Tax assessment |
|---|---|---|
| 2024 | $11,564 +4.6% | $1,207,000 +4% |
| 2023 | $11,054 -0.2% | $1,161,000 -10.8% |
| 2022 | $11,075 +13.1% | $1,301,000 +23.4% |
Find assessor info on the county website
Neighborhood: Madison Park
Nearby schools
GreatSchools rating
- 7/10McGilvra Elementary SchoolGrades: K-5Distance: 0.4 mi
- 7/10Edmonds S. Meany Middle SchoolGrades: 6-8Distance: 1.6 mi
- 8/10Garfield High SchoolGrades: 9-12Distance: 2.5 mi
Sell for more on Zillow
Get a free Zillow Showcase℠ listing and you could sell for .
$3,406,100
2% more+ $68,122
With Zillow Showcase(estimated)
$3,474,222


