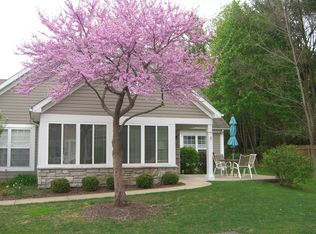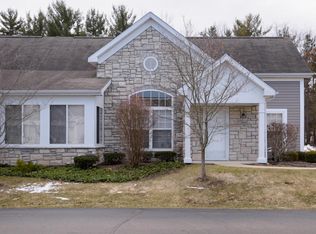Sold
$280,000
2029 Brighton Ln, Portage, MI 49024
3beds
1,651sqft
Condominium
Built in 2004
-- sqft lot
$280,200 Zestimate®
$170/sqft
$2,163 Estimated rent
Home value
$280,200
$266,000 - $294,000
$2,163/mo
Zestimate® history
Loading...
Owner options
Explore your selling options
What's special
Welcome to the Village of Brighton Condominiums in Portage. This ranch condo is bright and inviting, featuring a sunroom with French doors leading to the great room, highlighted by a gas log fireplace and built-in shelves. Freshly painted and new carpet will make buyers appreciate the details in this 3-bedroom unit with an attached garage and overhead storage accessed from the laundry room. The split-bedroom floor plan offers privacy for the primary en-suite. Residents love the close proximity to the Portage paved trail system that winds through neighborhoods, parks, and shopping areas. Come experience the condo lifestyle in this great community!
Zillow last checked: 8 hours ago
Listing updated: November 11, 2025 at 09:51am
Listed by:
Christine A Hadden 269-341-2870,
Chuck Jaqua, REALTOR,
Matthew Hadden 269-599-2521,
Chuck Jaqua, REALTOR
Bought with:
Dan Berryman, 6501327826
Chuck Jaqua, REALTOR
Source: MichRIC,MLS#: 25040612
Facts & features
Interior
Bedrooms & bathrooms
- Bedrooms: 3
- Bathrooms: 2
- Full bathrooms: 2
- Main level bedrooms: 3
Primary bedroom
- Level: Main
Bedroom 2
- Level: Main
Bedroom 3
- Level: Main
Primary bathroom
- Level: Main
Bathroom 2
- Level: Main
Dining area
- Level: Main
Kitchen
- Level: Main
Laundry
- Level: Main
Living room
- Level: Main
Other
- Description: sunroom
- Level: Main
Heating
- Forced Air
Cooling
- Central Air
Appliances
- Included: Dishwasher, Disposal, Dryer, Microwave, Oven, Range, Refrigerator, Washer
- Laundry: In Unit, Laundry Room, Main Level
Features
- Eat-in Kitchen, Pantry
- Flooring: Carpet, Ceramic Tile, Laminate
- Windows: Screens, Insulated Windows, Window Treatments
- Basement: Slab
- Number of fireplaces: 1
- Fireplace features: Gas Log, Living Room
Interior area
- Total structure area: 1,651
- Total interior livable area: 1,651 sqft
Property
Parking
- Total spaces: 2
- Parking features: Garage Door Opener, Attached
- Garage spaces: 2
Accessibility
- Accessibility features: Accessible Mn Flr Bedroom, Accessible Mn Flr Full Bath, Low Threshold Shower
Features
- Stories: 1
Lot
- Features: Shrubs/Hedges
Details
- Parcel number: 1000008507O
Construction
Type & style
- Home type: Condo
- Architectural style: Ranch
- Property subtype: Condominium
Materials
- Stone, Vinyl Siding
- Roof: Shingle
Condition
- New construction: No
- Year built: 2004
Utilities & green energy
- Sewer: Public Sewer
- Water: Public
Community & neighborhood
Location
- Region: Portage
HOA & financial
HOA
- Has HOA: Yes
- HOA fee: $480 monthly
- Services included: Water, Trash, Snow Removal, Sewer, Maintenance Grounds
- Association phone: 616-299-2176
Other
Other facts
- Listing terms: Cash,Conventional
Price history
| Date | Event | Price |
|---|---|---|
| 11/5/2025 | Sold | $280,000-5.1%$170/sqft |
Source: | ||
| 9/30/2025 | Pending sale | $295,000$179/sqft |
Source: | ||
| 8/12/2025 | Listed for sale | $295,000$179/sqft |
Source: | ||
Public tax history
| Year | Property taxes | Tax assessment |
|---|---|---|
| 2025 | -- | $161,000 +11% |
| 2024 | -- | $145,000 +16.7% |
| 2023 | -- | $124,200 +2.3% |
Find assessor info on the county website
Neighborhood: 49024
Nearby schools
GreatSchools rating
- 6/10Haverhill Elementary SchoolGrades: PK-5Distance: 0.2 mi
- 4/10Portage North Middle SchoolGrades: 6-8Distance: 0.9 mi
- 9/10Portage Northern High SchoolGrades: 9-12Distance: 1.1 mi

Get pre-qualified for a loan
At Zillow Home Loans, we can pre-qualify you in as little as 5 minutes with no impact to your credit score.An equal housing lender. NMLS #10287.
Sell for more on Zillow
Get a free Zillow Showcase℠ listing and you could sell for .
$280,200
2% more+ $5,604
With Zillow Showcase(estimated)
$285,804
