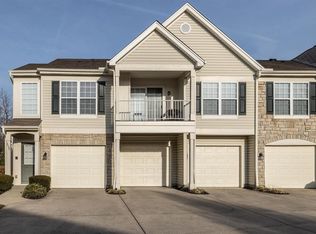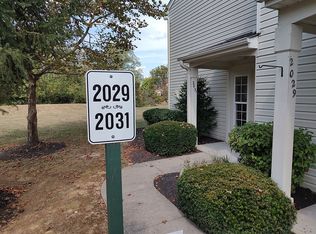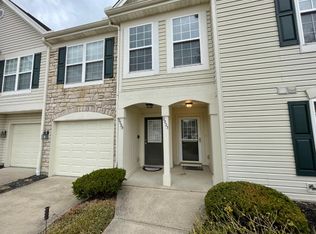Sold for $205,000 on 09/17/25
$205,000
2029 Commons Cir #2B, Batavia, OH 45103
3beds
1,211sqft
Condominium, Townhouse
Built in 2003
574.99 Square Feet Lot
$207,200 Zestimate®
$169/sqft
$-- Estimated rent
Home value
$207,200
$197,000 - $218,000
Not available
Zestimate® history
Loading...
Owner options
Explore your selling options
What's special
Welcome to Crosspoint Condos - Where Comfort Meets Convenience! This immaculately kept 3 bedroom, 2 bathroom condominium offers 1,211 sqft of thoughtfully designed living space in the highly sought-after Crosspoint Condos Community. Enjoy the ease of a private entrance and the practicality of a single-car garage, all while taking in serene wooded views from your balcony. Inside, you'll find a bright, open layout perfect for both everyday living and entertaining. The primary suite provides a peaceful retreat, while two additional bedrooms offer versatility for guests, a home office, or hobbies. Your monthly HOA dues cover water and trash, making life simpler and more affordable. As a resident, you'll have access to an impressive array of community amenities, including a fitness center, clubhouse, sparkling pool, walking trails, and playground - all just steps from your door. Experience the perfect blend of low-maintenance living, natural beauty, and resort-style amenities!
Zillow last checked: 8 hours ago
Listing updated: September 17, 2025 at 01:44pm
Listed by:
Matthew D. Stultz 513-484-7582,
Plum Tree Realty 513-443-5060,
Christopher Shepherd 513-328-0905,
Plum Tree Realty
Bought with:
Jillian Neff-Patel, 2022001446
Huff Realty
Source: Cincy MLS,MLS#: 1851154 Originating MLS: Cincinnati Area Multiple Listing Service
Originating MLS: Cincinnati Area Multiple Listing Service

Facts & features
Interior
Bedrooms & bathrooms
- Bedrooms: 3
- Bathrooms: 2
- Full bathrooms: 2
Primary bedroom
- Features: Bath Adjoins, Walk-In Closet(s), Wall-to-Wall Carpet
- Level: Upper
- Area: 130
- Dimensions: 13 x 10
Bedroom 2
- Level: Upper
- Area: 100
- Dimensions: 10 x 10
Bedroom 3
- Level: Upper
- Area: 100
- Dimensions: 10 x 10
Bedroom 4
- Area: 0
- Dimensions: 0 x 0
Bedroom 5
- Area: 0
- Dimensions: 0 x 0
Primary bathroom
- Features: Double Shower, Double Vanity, Tub w/Shower
Bathroom 1
- Features: Full
- Level: Upper
Bathroom 2
- Features: Full
- Level: Upper
Dining room
- Features: Chandelier, Open, WW Carpet
- Level: Upper
- Area: 120
- Dimensions: 12 x 10
Family room
- Features: Walkout, Wall-to-Wall Carpet
- Area: 192
- Dimensions: 16 x 12
Kitchen
- Features: Pantry, Solid Surface Ctr, Eat-in Kitchen, Tile Floor, Wood Cabinets
- Area: 60
- Dimensions: 10 x 6
Living room
- Area: 0
- Dimensions: 0 x 0
Office
- Area: 0
- Dimensions: 0 x 0
Heating
- Electric, ENERGY STAR Qualified Equipment, Forced Air
Cooling
- Ceiling Fan(s), Central Air, ENERGY STAR Qualified Equipment
Appliances
- Included: Dishwasher, Dryer, Electric Cooktop, Disposal, Microwave, Oven/Range, Refrigerator, Washer, Electric Water Heater
- Laundry: In Unit
Features
- Vaulted Ceiling(s), Ceiling Fan(s)
- Windows: Low Emissivity Windows, Double Hung, Vinyl, ENERGY STAR Qualified Windows
- Basement: None
Interior area
- Total structure area: 1,211
- Total interior livable area: 1,211 sqft
Property
Parking
- Total spaces: 3
- Parking features: Driveway, Garage Door Opener
- Garage spaces: 1
- Carport spaces: 2
- Covered spaces: 3
- Has uncovered spaces: Yes
Accessibility
- Accessibility features: No Accessibility Features
Features
- Levels: Two
- Stories: 2
- Patio & porch: Covered Deck/Patio
- Exterior features: Balcony
- Has view: Yes
- View description: Trees/Woods
Lot
- Size: 574.99 sqft
Details
- Parcel number: 016704D002B
- Zoning description: Residential
Construction
Type & style
- Home type: Townhouse
- Architectural style: Traditional
- Property subtype: Condominium, Townhouse
Materials
- Stone, Vinyl Siding
- Foundation: Slab
- Roof: Shingle
Condition
- New construction: No
- Year built: 2003
Utilities & green energy
- Gas: None
- Sewer: Public Sewer
- Water: Public
Green energy
- Energy efficient items: No
Community & neighborhood
Security
- Security features: Smoke Alarm
Community
- Community features: Fitness Center, Walk/Run Paths
Location
- Region: Batavia
HOA & financial
HOA
- Has HOA: Yes
- HOA fee: $204 monthly
- Services included: Trash, Water, Clubhouse, Community Landscaping, Pool
- Second HOA fee: $185 quarterly
Other
Other facts
- Listing terms: No Special Financing,Conventional
- Road surface type: Paved
Price history
| Date | Event | Price |
|---|---|---|
| 9/17/2025 | Sold | $205,000-6%$169/sqft |
Source: | ||
| 8/21/2025 | Pending sale | $218,000$180/sqft |
Source: | ||
| 8/17/2025 | Price change | $218,000-3.1%$180/sqft |
Source: | ||
| 8/9/2025 | Listed for sale | $225,000$186/sqft |
Source: | ||
Public tax history
Tax history is unavailable.
Neighborhood: 45103
Nearby schools
GreatSchools rating
- 7/10Batavia Elementary SchoolGrades: PK-5Distance: 1.9 mi
- 6/10Batavia Middle SchoolGrades: 6-8Distance: 1.4 mi
- 5/10Batavia High SchoolGrades: 9-12Distance: 1.8 mi
Get a cash offer in 3 minutes
Find out how much your home could sell for in as little as 3 minutes with a no-obligation cash offer.
Estimated market value
$207,200
Get a cash offer in 3 minutes
Find out how much your home could sell for in as little as 3 minutes with a no-obligation cash offer.
Estimated market value
$207,200


