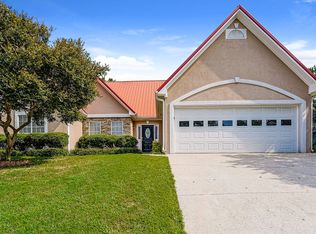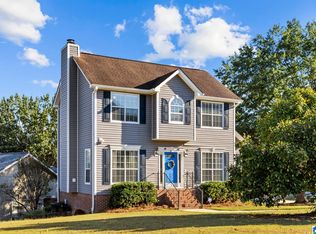Welcome home to this perfect 2 story home, nestled in the culdesac of the Spring Gate subdivision. This home is situated on a flat lot with a HUGE fenced in backyard, perfect for backyard barbeques! Inside you will find, a roomy main level office, an inviting den, open to the breakfast nook and kitchen with engineered hardwood flooring. You will also find a main level laundry, stainless appliances, and a large two car garage. Upstairs is a dreamy master suite, with lots of natural light and plenty of room for a sitting area! The master bath, has a double vanity, a soaking tub, separate shower and a walk in closet. The second level also has two other bedrooms and a full bath. You do not want to miss out on this one, it wont last long! Call today!
This property is off market, which means it's not currently listed for sale or rent on Zillow. This may be different from what's available on other websites or public sources.

