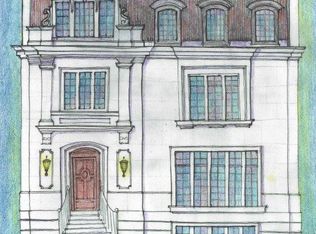Beautifully renovated historic home on one of the best blocks in Lincoln Park! Classic layout has high ceilings and oversized windows on all floors. Elegant living room with incredible 10'+ ceilings with original plaster moldings, carved marble mantle and decorative fireplace. Large dining room easily seats 10. Chef's kitchen with island has great room concept that opens onto deck with steps down to charming fenced backyard and 2 car garage. Three bedrooms and two baths on second floor. Principal bedroom has spa-caliber, new bath with heated herringbone tile floors, gray marble countertops, double vanity, deep soaking tub and separate shower with Hans Grohe fixtures and huge skylight. Massive walk-in closet will not disappoint! Two more spacious bedrooms with hall bath. In-law suite and playroom on lower level. All mechancials less than 3 years old. Oscar Mayer School! Steps to Armitage el stop and the best cafes, boutiques and restaurants in the city! Nothing like it for rent!
This property is off market, which means it's not currently listed for sale or rent on Zillow. This may be different from what's available on other websites or public sources.

