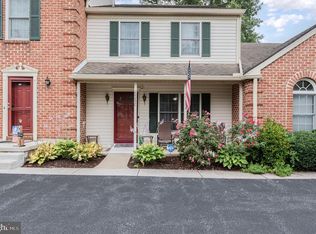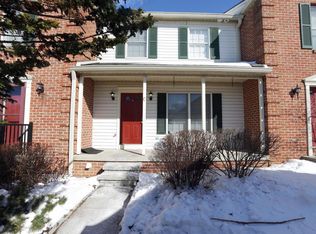Sold for $310,000
$310,000
2029 Raleigh Rd, Hummelstown, PA 17036
3beds
2,052sqft
Townhouse
Built in 1988
871.2 Square Feet Lot
$330,000 Zestimate®
$151/sqft
$2,630 Estimated rent
Home value
$330,000
$297,000 - $366,000
$2,630/mo
Zestimate® history
Loading...
Owner options
Explore your selling options
What's special
***An offer has been received and an offer deadline has been set for 5 PM Thursday, 8/22/24. ***Welcome to your beautiful new townhome! This home has it all, from location to space, to upgraded amenities, to maintenance free living, you really can have it all! Stepping inside, the gorgeous eat-in kitchen features granite countertops, tile floor, beautiful cabinets with upgraded hardware, and plenty of recessed lighting. The open living area makes entertainment a breeze with an airy atmosphere, wood burning fireplace, and sliders that open to the 3 season room, the perfect place to enjoy your morning coffee, curl up with a good book, or just sit and enjoy the weather while watching a movie or your favorite TV show. Upstairs you will find the primary bedroom suite with its own full bathroom and another generously sized bedroom and a full hall bath. The fully finished basement is very versatile, featuring an office with plenty of built in bookshelves. This could be used as another bedroom. There is also a large family room with another wood burning fireplace, along with a full bathroom and laundry facilities complete with a deep sink, and plenty of storage space. With the HOA including all lawn care services and snow removal, all that's left for you and your family to do is enjoy your home! Make sure not to miss this one. Arrange your private showing today. You won't be disappointed.
Zillow last checked: 8 hours ago
Listing updated: September 23, 2024 at 05:07pm
Listed by:
Robert Rinkus 484-525-9085,
Berkshire Hathaway HomeServices Homesale Realty
Bought with:
LORI PECK, RS360666
Real of Pennsylvania
Source: Bright MLS,MLS#: PADA2036682
Facts & features
Interior
Bedrooms & bathrooms
- Bedrooms: 3
- Bathrooms: 4
- Full bathrooms: 3
- 1/2 bathrooms: 1
- Main level bathrooms: 1
Basement
- Description: Percent Finished: 90.0
- Area: 684
Heating
- Heat Pump, Electric
Cooling
- Central Air, Ceiling Fan(s), Electric
Appliances
- Included: Dishwasher, Dryer, Washer, Microwave, Refrigerator, Electric Water Heater
- Laundry: Laundry Room
Features
- Ceiling Fan(s), Combination Dining/Living, Upgraded Countertops, Other, Breakfast Area, Dry Wall
- Flooring: Luxury Vinyl, Carpet, Vinyl, Wood
- Windows: Storm Window(s)
- Basement: Finished,Full,Interior Entry,Concrete
- Number of fireplaces: 2
- Fireplace features: Wood Burning
Interior area
- Total structure area: 2,052
- Total interior livable area: 2,052 sqft
- Finished area above ground: 1,368
- Finished area below ground: 684
Property
Parking
- Total spaces: 2
- Parking features: Garage Door Opener, Garage Faces Side, Detached, Off Street
- Garage spaces: 1
Accessibility
- Accessibility features: None
Features
- Levels: Two
- Stories: 2
- Pool features: None
Lot
- Size: 871.20 sqft
Details
- Additional structures: Above Grade, Below Grade
- Parcel number: 240870710000000
- Zoning: RESIDENTIAL
- Special conditions: Standard
Construction
Type & style
- Home type: Townhouse
- Architectural style: Traditional
- Property subtype: Townhouse
Materials
- Frame
- Foundation: Concrete Perimeter
Condition
- Excellent
- New construction: No
- Year built: 1988
Utilities & green energy
- Electric: 200+ Amp Service
- Sewer: Public Sewer
- Water: Public
Community & neighborhood
Security
- Security features: Smoke Detector(s), Security System
Location
- Region: Hummelstown
- Subdivision: Southpoint
- Municipality: DERRY TWP
HOA & financial
HOA
- Has HOA: Yes
- HOA fee: $242 monthly
- Amenities included: None
- Services included: Common Area Maintenance, Maintenance Structure, Maintenance Grounds, Snow Removal, Other
- Association name: SOUTHPOINT OF HERSHEY TOWNHOMES ASSN
Other
Other facts
- Listing agreement: Exclusive Right To Sell
- Listing terms: Cash,Conventional,FHA,VA Loan
- Ownership: Fee Simple
Price history
| Date | Event | Price |
|---|---|---|
| 9/20/2024 | Sold | $310,000$151/sqft |
Source: | ||
| 8/23/2024 | Pending sale | $310,000$151/sqft |
Source: | ||
| 8/21/2024 | Listed for sale | $310,000+32%$151/sqft |
Source: | ||
| 12/5/2023 | Listing removed | -- |
Source: | ||
| 12/3/2021 | Sold | $234,900$114/sqft |
Source: | ||
Public tax history
| Year | Property taxes | Tax assessment |
|---|---|---|
| 2025 | $4,260 +6.4% | $136,300 |
| 2023 | $4,004 +1.8% | $136,300 |
| 2022 | $3,932 +2.3% | $136,300 |
Find assessor info on the county website
Neighborhood: 17036
Nearby schools
GreatSchools rating
- NAHershey Early Childhood CenterGrades: K-1Distance: 4.4 mi
- 9/10Hershey Middle SchoolGrades: 6-8Distance: 4.5 mi
- 9/10Hershey High SchoolGrades: 9-12Distance: 4.4 mi
Schools provided by the listing agent
- High: Hershey High School
- District: Derry Township
Source: Bright MLS. This data may not be complete. We recommend contacting the local school district to confirm school assignments for this home.
Get pre-qualified for a loan
At Zillow Home Loans, we can pre-qualify you in as little as 5 minutes with no impact to your credit score.An equal housing lender. NMLS #10287.
Sell for more on Zillow
Get a Zillow Showcase℠ listing at no additional cost and you could sell for .
$330,000
2% more+$6,600
With Zillow Showcase(estimated)$336,600

