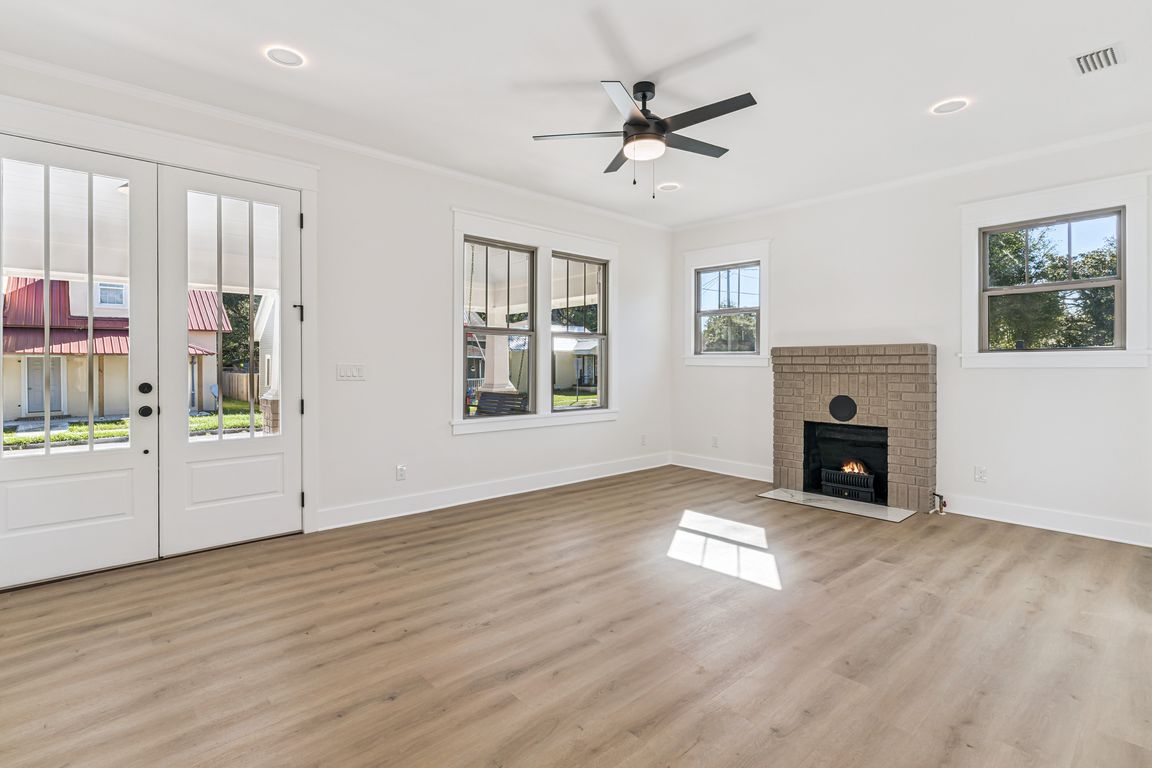
For sale
$314,900
3beds
1,497sqft
2029 Reynolds St, Brunswick, GA 31520
3beds
1,497sqft
Single family residence
Built in 1933
6,534 sqft
1 Carport space
$210 price/sqft
What's special
Exposed brick accent wallOriginal wood ceilingsRocking-chair front porchUpdated bathsQuartz countertopsCustom kitchen
Experience the charm of Historic Downtown Brunswick in this fully renovated Craftsman-style home, ideally located just one block from the Brunswick Landing Marina and Veterans Memorial Park, and an easy stroll to the shops, galleries, and restaurants of Historic Downtown Brunswick. This corner-lot residence blends timeless architectural character with modern luxury. The ...
- 3 days |
- 1,035 |
- 68 |
Source: GIAOR,MLS#: 1657468Originating MLS: Golden Isles Association of Realtors
Travel times
Living Room
Kitchen
Dining Room
Zillow last checked: 7 hours ago
Listing updated: October 22, 2025 at 10:08am
Listed by:
Katie Brown 912-258-1075,
BHHS Hodnett Cooper Real Estate BWK
Source: GIAOR,MLS#: 1657468Originating MLS: Golden Isles Association of Realtors
Facts & features
Interior
Bedrooms & bathrooms
- Bedrooms: 3
- Bathrooms: 2
- Full bathrooms: 2
Heating
- Central, Electric, Heat Pump
Cooling
- Central Air, Electric, Heat Pump
Appliances
- Included: Some Electric Appliances, Some Gas Appliances, Convection Oven, Dryer, Dishwasher, Other, Refrigerator, Range Hood, See Remarks, Wine Cooler, Washer
- Laundry: In Bathroom, Washer Hookup, Dryer Hookup
Features
- Attic, High Ceilings, Pantry, Pull Down Attic Stairs, Painted Woodwork, Ceiling Fan(s), Fireplace, Instant Hot Water
- Flooring: Tile, Vinyl
- Doors: Insulated Doors
- Windows: Double Pane Windows
- Basement: Crawl Space
- Attic: Pull Down Stairs,Partially Floored
- Number of fireplaces: 2
- Fireplace features: Dining Room, Gas Log, Living Room, Masonry, Ventless
Interior area
- Total interior livable area: 1,497 sqft
Video & virtual tour
Property
Parking
- Total spaces: 2
- Parking features: Covered, Driveway, Detached, Garage, Guest, Kitchen Level, Off Street, Paved, RearSideOff Street, On Street, Storage
- Carport spaces: 1
- Has uncovered spaces: Yes
Features
- Levels: One
- Stories: 1
- Patio & porch: Front Porch, Porch
- Exterior features: Other, Porch, Curb, Paved Driveway
- Pool features: None
- Fencing: Privacy,Wood,Partial
- Has view: Yes
- View description: Residential
Lot
- Size: 6,534 Square Feet
- Features: Alley, City Lot, Landscaped, Level, Subdivision
Details
- Additional structures: Workshop
- Parcel number: 0102749
- Zoning description: City,Res Single
Construction
Type & style
- Home type: SingleFamily
- Architectural style: Craftsman,Historic/Antique
- Property subtype: Single Family Residence
Materials
- Wood Siding, Drywall, Plaster
- Foundation: Crawlspace
- Roof: Composition,Pitched
Condition
- Updated/Remodeled
- New construction: No
- Year built: 1933
Utilities & green energy
- Sewer: Public Sewer
- Water: Public
- Utilities for property: Electricity Available, Natural Gas Available, Sewer Available, Sewer Connected
Green energy
- Energy efficient items: Doors, Insulation, Windows
Community & HOA
Community
- Features: Shopping, Street Lights, Sidewalks, Curbs, Gutter(s)
- Subdivision: New Town
HOA
- Has HOA: No
Location
- Region: Brunswick
Financial & listing details
- Price per square foot: $210/sqft
- Tax assessed value: $62,700
- Annual tax amount: $580
- Date on market: 10/20/2025
- Listing terms: Cash,Conventional,1031 Exchange,FHA,VA Loan
- Inclusions: Dryer, Gas Logs, Refrigerator, Washer, Other-See Remarks
- Ownership: Fee Simple
- Electric utility on property: Yes
- Road surface type: Asphalt