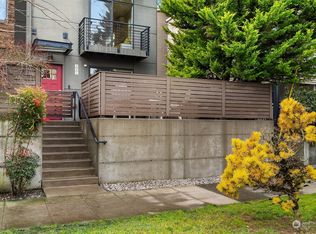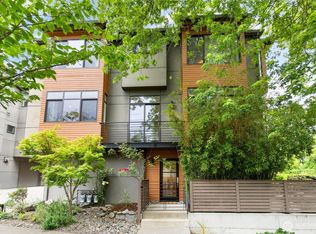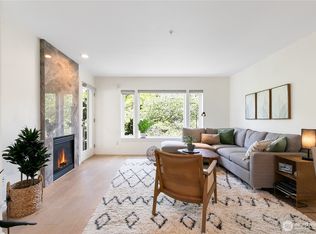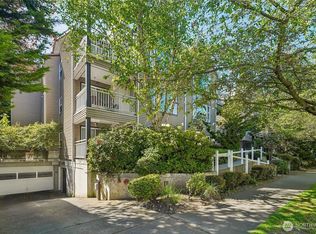Sold
Listed by:
Samantha Lamping,
Coldwell Banker Bain
Bought with: Portico Real Estate
$850,000
203 20th Avenue E, Seattle, WA 98112
3beds
1,350sqft
Townhouse
Built in 2009
953.96 Square Feet Lot
$849,000 Zestimate®
$630/sqft
$3,688 Estimated rent
Home value
$849,000
$790,000 - $917,000
$3,688/mo
Zestimate® history
Loading...
Owner options
Explore your selling options
What's special
With almost perfect walk and bike scores, this Miller Park townhome is urban living at its finest! A private patio, bamboo floors, tall ceilings, and oversized windows let the light pour in, while a cozy gas fireplace anchors the living space. The kitchen is sleek and smart, with quartz counters, a high-end gas range, and custom cabinetry. Upstairs, the primary suite is a quiet retreat with two closets, a sweet reading nook, and a dual-vanity bath that connects to a second bedroom. The third bedroom is on the entry level with an en-suite 3/4 bath—perfect for guests. An attached garage adds convenience and extra storage. Just blocks to Miller Park, Volunteer Park, and some of the best eats and shops on the Hill, this home checks every box!
Zillow last checked: 8 hours ago
Listing updated: November 02, 2025 at 04:03am
Listed by:
Samantha Lamping,
Coldwell Banker Bain
Bought with:
Daniel L Sanchez, 26649
Portico Real Estate
Source: NWMLS,MLS#: 2389720
Facts & features
Interior
Bedrooms & bathrooms
- Bedrooms: 3
- Bathrooms: 3
- Full bathrooms: 1
- 3/4 bathrooms: 1
- 1/2 bathrooms: 1
- Main level bathrooms: 1
Bedroom
- Level: Lower
Bathroom three quarter
- Level: Lower
Other
- Level: Main
Dining room
- Level: Main
Entry hall
- Level: Lower
Kitchen without eating space
- Level: Main
Living room
- Level: Main
Heating
- Fireplace, Wall Unit(s), Electric, Natural Gas
Cooling
- None
Appliances
- Included: Dishwasher(s), Disposal, Dryer(s), Refrigerator(s), Stove(s)/Range(s), Washer(s), Garbage Disposal, Water Heater: Gas, Water Heater Location: Garage
Features
- Bath Off Primary, Dining Room
- Flooring: Bamboo/Cork, Ceramic Tile, Carpet
- Windows: Double Pane/Storm Window
- Basement: None
- Number of fireplaces: 1
- Fireplace features: Gas, Main Level: 1, Fireplace
Interior area
- Total structure area: 1,350
- Total interior livable area: 1,350 sqft
Property
Parking
- Total spaces: 1
- Parking features: Attached Garage
- Attached garage spaces: 1
Features
- Levels: Multi/Split
- Entry location: Lower
- Patio & porch: Bath Off Primary, Double Pane/Storm Window, Dining Room, Fireplace, Security System, Water Heater
- Has view: Yes
- View description: Mountain(s), Territorial
Lot
- Size: 953.96 sqft
- Features: Curbs, Paved, Sidewalk, Cable TV, Fenced-Partially, Gas Available, High Speed Internet, Patio
- Topography: Level,Partial Slope
Details
- Parcel number: 3667500096
- Zoning: LR3 (M)
- Special conditions: Standard
Construction
Type & style
- Home type: Townhouse
- Architectural style: Modern
- Property subtype: Townhouse
Materials
- Wood Siding, Wood Products
- Foundation: Poured Concrete
- Roof: Composition
Condition
- Good
- Year built: 2009
Utilities & green energy
- Electric: Company: Seattle City Light
- Sewer: Sewer Connected, Company: City of Seattle
- Water: Public, Company: City of Seattle
- Utilities for property: Comcast, Comcast
Community & neighborhood
Security
- Security features: Security System
Community
- Community features: CCRs
Location
- Region: Seattle
- Subdivision: Capitol Hill
Other
Other facts
- Listing terms: Cash Out,Conventional,FHA,VA Loan
- Cumulative days on market: 95 days
Price history
| Date | Event | Price |
|---|---|---|
| 10/2/2025 | Sold | $850,000-7.6%$630/sqft |
Source: | ||
| 9/13/2025 | Pending sale | $920,000$681/sqft |
Source: | ||
| 7/17/2025 | Price change | $920,000-2.1%$681/sqft |
Source: | ||
| 6/10/2025 | Listed for sale | $939,999+92.2%$696/sqft |
Source: | ||
| 4/30/2010 | Sold | $489,000$362/sqft |
Source: | ||
Public tax history
| Year | Property taxes | Tax assessment |
|---|---|---|
| 2024 | $7,996 +7.1% | $842,000 +5.6% |
| 2023 | $7,464 +0.4% | $797,000 -10.1% |
| 2022 | $7,436 -6.3% | $887,000 +1.5% |
Find assessor info on the county website
Neighborhood: Capitol Hill
Nearby schools
GreatSchools rating
- 9/10Stevens Elementary SchoolGrades: K-5Distance: 0.8 mi
- 7/10Edmonds S. Meany Middle SchoolGrades: 6-8Distance: 0.2 mi
- 8/10Garfield High SchoolGrades: 9-12Distance: 1 mi

Get pre-qualified for a loan
At Zillow Home Loans, we can pre-qualify you in as little as 5 minutes with no impact to your credit score.An equal housing lender. NMLS #10287.
Sell for more on Zillow
Get a free Zillow Showcase℠ listing and you could sell for .
$849,000
2% more+ $16,980
With Zillow Showcase(estimated)
$865,980


