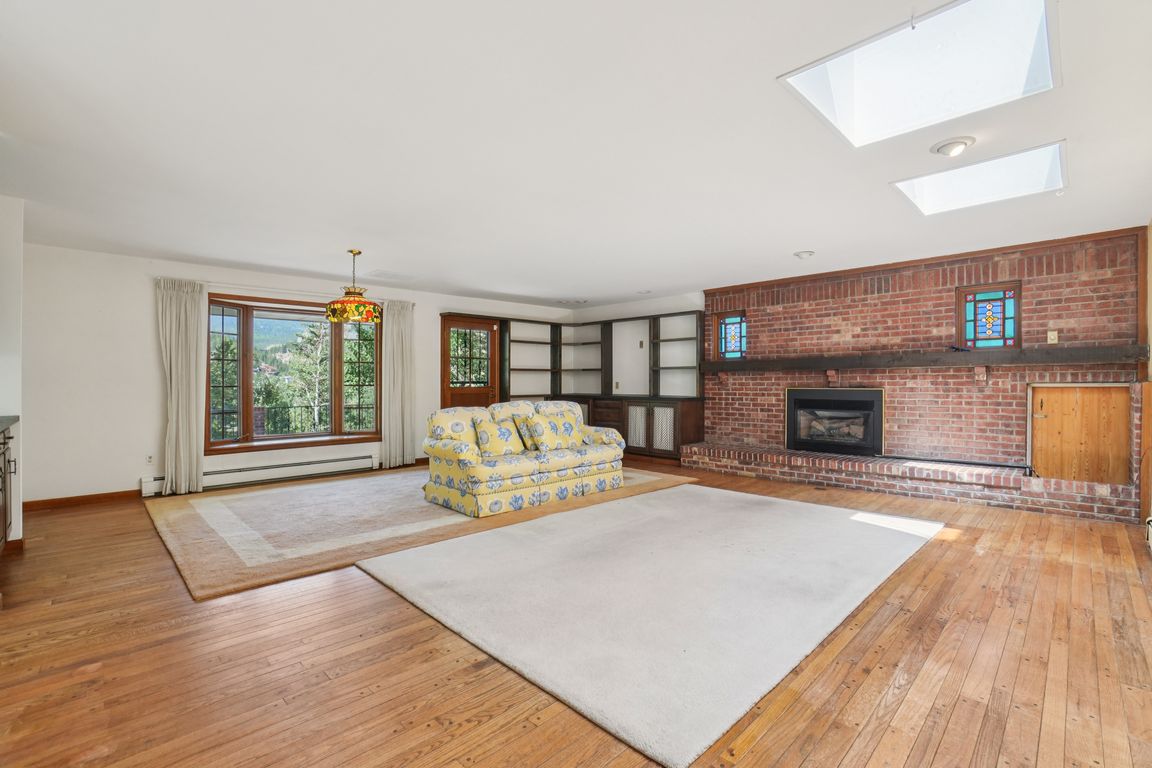
For salePrice cut: $200K (10/9)
$1,275,000
5beds
4,166sqft
203 9th Street, Georgetown, CO 80444
5beds
4,166sqft
Single family residence
Built in 1972
0.89 Acres
2 Attached garage spaces
$306 price/sqft
What's special
Historic loop railroadFamily room with fireplaceLarge front deckGreat room with fireplaceSun areaLarge kitchen areaLibrary room
Welcome to 203 Ninth Street in Georgetown located on a .89 Acre site backed up to open space with majestic views of the mountains and the historic loop railroad. This 4166 sq.ft. home features 5 bedrooms, 4 1/2 baths a library room, family room with fireplace, office with large ...
- 126 days |
- 402 |
- 16 |
Source: REcolorado,MLS#: 7701479
Travel times
Living Room
Kitchen
Primary Bedroom
Zillow last checked: 8 hours ago
Listing updated: October 09, 2025 at 08:36am
Listed by:
Robert Pagano peakonecolorado@hotmail.com,
Peak One Realty
Source: REcolorado,MLS#: 7701479
Facts & features
Interior
Bedrooms & bathrooms
- Bedrooms: 5
- Bathrooms: 5
- Full bathrooms: 3
- 3/4 bathrooms: 1
- 1/2 bathrooms: 1
- Main level bathrooms: 3
- Main level bedrooms: 3
Bedroom
- Description: Bedroom With Full Bath
- Level: Main
Bedroom
- Level: Main
Bedroom
- Level: Main
Bedroom
- Level: Upper
Bedroom
- Level: Upper
Bathroom
- Level: Basement
Bathroom
- Level: Main
Bathroom
- Level: Main
Bathroom
- Level: Main
Bathroom
- Level: Upper
Family room
- Description: Family Room With Fireplace, Office
- Level: Basement
Great room
- Description: Great Room With Fireplace And Dining Area
- Level: Main
Kitchen
- Description: Kitchen With Glass Sun Area
- Level: Main
Laundry
- Level: Main
Library
- Level: Upper
Heating
- Baseboard
Cooling
- None
Appliances
- Included: Cooktop, Dishwasher, Disposal, Double Oven, Dryer, Gas Water Heater, Microwave, Range, Refrigerator, Trash Compactor, Washer
Features
- Eat-in Kitchen
- Flooring: Carpet, Wood
- Windows: Skylight(s)
- Basement: Exterior Entry,Finished
- Number of fireplaces: 2
- Fireplace features: Family Room, Gas, Great Room
Interior area
- Total structure area: 4,166
- Total interior livable area: 4,166 sqft
- Finished area above ground: 3,286
- Finished area below ground: 880
Video & virtual tour
Property
Parking
- Total spaces: 4
- Parking features: Asphalt
- Attached garage spaces: 2
- Details: Off Street Spaces: 2
Features
- Levels: Two
- Stories: 2
- Patio & porch: Deck, Patio
- Exterior features: Private Yard, Rain Gutters, Smart Irrigation, Water Feature
- Fencing: None
- Has view: Yes
- View description: Mountain(s)
Lot
- Size: 0.89 Acres
- Features: Borders Public Land, Historical District, Irrigated, Landscaped, Rock Outcropping, Sloped, Sprinklers In Front
- Residential vegetation: Grassed, Mixed
Details
- Parcel number: 195917105001
- Special conditions: Standard
Construction
Type & style
- Home type: SingleFamily
- Architectural style: Contemporary
- Property subtype: Single Family Residence
Materials
- Frame
- Foundation: Slab
Condition
- Year built: 1972
Utilities & green energy
- Electric: 110V, 220 Volts
- Sewer: Public Sewer
- Water: Public
- Utilities for property: Cable Available, Electricity Connected, Natural Gas Connected
Community & HOA
Community
- Security: Carbon Monoxide Detector(s), Smoke Detector(s)
- Subdivision: Georgetown
HOA
- Has HOA: No
Location
- Region: Georgetown
Financial & listing details
- Price per square foot: $306/sqft
- Tax assessed value: $646,480
- Annual tax amount: $3,363
- Date on market: 7/23/2025
- Listing terms: Cash,Conventional
- Exclusions: None
- Ownership: Individual
- Electric utility on property: Yes
- Road surface type: Paved