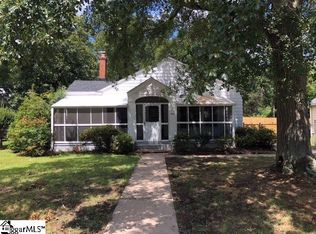Sold for $200,000
$200,000
203 Arlington Rd, Greer, SC 29651
4beds
1,820sqft
Single Family Residence, Residential
Built in ----
0.49 Acres Lot
$197,500 Zestimate®
$110/sqft
$1,822 Estimated rent
Home value
$197,500
$188,000 - $207,000
$1,822/mo
Zestimate® history
Loading...
Owner options
Explore your selling options
What's special
INVESTOR SPECIAL IN DOWNTOWN GREER!! 4 bedroom, 2 bath, 1800sqft home on a .49 acre lot within walking distance of Upstate’s cutest suburban downtown. This property has so much potential and is priced to sell! Property is mid-renovation and needs a visionary buyer to transform it into the cutest historic bungalow in Downtown Greer. This is the property you've been looking for Investors! Fix-and-flip or renovate-to-rent! The spacious, partially-fenced backyard with no HOA offers unlimited potential, something you can never go wrong with when you have multiple options. A variety of new kitchen cabinets, a 24" vanity, all kitchen appliances, a claw-foot tub, and a free-standing storage shed all convey with the property, adding savings to your rehab budget. This one needs to be viewed in person to really appreciate its unique charm and potential. Property is being sold as-is. Call for a private showing! BACK ON THE MARKET DUE TO NO FAULT OF THE SELLER.
Zillow last checked: 8 hours ago
Listing updated: September 29, 2025 at 10:58am
Listed by:
Britni Ream 864-238-4312,
Bluefield Realty Group
Bought with:
Mark Martin
Bluefield Realty Group
Source: Greater Greenville AOR,MLS#: 1568745
Facts & features
Interior
Bedrooms & bathrooms
- Bedrooms: 4
- Bathrooms: 2
- Full bathrooms: 2
- Main level bathrooms: 2
- Main level bedrooms: 4
Primary bedroom
- Area: 324
- Dimensions: 27 x 12
Bedroom 2
- Area: 132
- Dimensions: 11 x 12
Bedroom 3
- Area: 165
- Dimensions: 15 x 11
Bedroom 4
- Area: 108
- Dimensions: 9 x 12
Primary bathroom
- Features: Double Sink, Full Bath, Tub/Shower, Walk-In Closet(s)
- Level: Main
Dining room
- Area: 182
- Dimensions: 14 x 13
Kitchen
- Area: 165
- Dimensions: 15 x 11
Living room
- Area: 208
- Dimensions: 16 x 13
Heating
- Forced Air, Natural Gas
Cooling
- Central Air, Electric
Appliances
- Included: Dishwasher, Disposal, Refrigerator, Free-Standing Electric Range, Microwave, Electric Water Heater
- Laundry: 1st Floor, Laundry Closet, Electric Dryer Hookup, Washer Hookup
Features
- Bookcases, High Ceilings, Ceiling Fan(s), Ceiling Blown, Ceiling Smooth, Open Floorplan, Walk-In Closet(s), Laminate Counters
- Flooring: Carpet, Ceramic Tile, Luxury Vinyl
- Basement: None
- Attic: Pull Down Stairs,Storage
- Number of fireplaces: 1
- Fireplace features: Wood Burning
Interior area
- Total structure area: 1,816
- Total interior livable area: 1,820 sqft
Property
Parking
- Parking features: None, Driveway, Paved, Shared Driveway
- Has uncovered spaces: Yes
Features
- Levels: One
- Stories: 1
- Patio & porch: Front Porch, Porch, Rear Porch
Lot
- Size: 0.49 Acres
- Features: Sidewalk, Few Trees, 1/2 Acre or Less
- Topography: Level
Details
- Parcel number: 90313028.00
Construction
Type & style
- Home type: SingleFamily
- Architectural style: Bungalow
- Property subtype: Single Family Residence, Residential
Materials
- Vinyl Siding
- Foundation: Crawl Space
- Roof: Composition
Utilities & green energy
- Sewer: Public Sewer
- Water: Public
- Utilities for property: Cable Available
Community & neighborhood
Security
- Security features: Smoke Detector(s)
Community
- Community features: None
Location
- Region: Greer
- Subdivision: None
Price history
| Date | Event | Price |
|---|---|---|
| 9/29/2025 | Sold | $200,000$110/sqft |
Source: | ||
| 9/13/2025 | Pending sale | $200,000$110/sqft |
Source: | ||
| 9/8/2025 | Listed for sale | $200,000-11.1%$110/sqft |
Source: | ||
| 8/28/2025 | Contingent | $225,000$124/sqft |
Source: | ||
| 7/30/2025 | Price change | $225,000-9.6%$124/sqft |
Source: | ||
Public tax history
| Year | Property taxes | Tax assessment |
|---|---|---|
| 2025 | -- | $8,868 |
| 2024 | $3,742 +3.8% | $8,868 |
| 2023 | $3,604 | $8,868 -25.8% |
Find assessor info on the county website
Neighborhood: 29651
Nearby schools
GreatSchools rating
- 8/10Crestview Elementary SchoolGrades: PK-5Distance: 1.4 mi
- 4/10Greer Middle SchoolGrades: 6-8Distance: 2.9 mi
- 5/10Greer High SchoolGrades: 9-12Distance: 2.8 mi
Schools provided by the listing agent
- Elementary: Crestview
- Middle: Riverside
- High: Greer
Source: Greater Greenville AOR. This data may not be complete. We recommend contacting the local school district to confirm school assignments for this home.
Get a cash offer in 3 minutes
Find out how much your home could sell for in as little as 3 minutes with a no-obligation cash offer.
Estimated market value$197,500
Get a cash offer in 3 minutes
Find out how much your home could sell for in as little as 3 minutes with a no-obligation cash offer.
Estimated market value
$197,500
