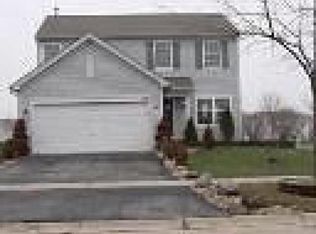Closed
$355,000
203 Aspen Cir, Gilberts, IL 60136
3beds
1,520sqft
Single Family Residence
Built in 2002
0.25 Acres Lot
$372,400 Zestimate®
$234/sqft
$2,528 Estimated rent
Home value
$372,400
$335,000 - $417,000
$2,528/mo
Zestimate® history
Loading...
Owner options
Explore your selling options
What's special
Welcome to Timber Trails! This charming 3-bedroom, 1.5-bathroom home has everything you need for comfy living. The spacious living room is great for hanging out, and the bright kitchen with lots of cabinets, stainless steel appliances, and center island is perfect for cooking up a storm. Plus, laundry on the main level makes chores easy. The awesome garage with metal paneling is heated and has 220V electrical for all your projects. Enjoy outdoor living with a large deck overlooking a peaceful backyard ideal for summer BBQs or simply relaxing is complete with a garden area-perfect for those who love to grow their own veggies or flowers. The inviting front porch offers a perfect spot to enjoy your morning coffee, while the nearby neighborhood park provides endless outdoor fun for all ages. Located near Randall Road, I-90, and the Big Timber Metra station, commuting is a breeze. Plus, top-rated schools are close by. Don't miss out on this gem! New luxury vinyl plank flooring on main level June 2024; Freshly painted interior July 2024; New ceiling fan in family room August 2024; New stove and hood 2024; Newer refrigerator 3-4 years old; Deck stained June 2024.
Zillow last checked: 8 hours ago
Listing updated: September 20, 2024 at 02:17pm
Listing courtesy of:
Alice Picchi 847-420-0967,
Keller Williams Success Realty
Bought with:
Sarah Leonard, E-PRO
Legacy Properties, A Sarah Leonard Company, LLC
Source: MRED as distributed by MLS GRID,MLS#: 12058804
Facts & features
Interior
Bedrooms & bathrooms
- Bedrooms: 3
- Bathrooms: 2
- Full bathrooms: 1
- 1/2 bathrooms: 1
Primary bedroom
- Features: Flooring (Carpet)
- Level: Second
- Area: 180 Square Feet
- Dimensions: 15X12
Bedroom 2
- Features: Flooring (Carpet)
- Level: Second
- Area: 156 Square Feet
- Dimensions: 13X12
Bedroom 3
- Features: Flooring (Carpet)
- Level: Second
- Area: 140 Square Feet
- Dimensions: 14X10
Dining room
- Features: Flooring (Other)
- Level: Main
- Area: 110 Square Feet
- Dimensions: 11X10
Kitchen
- Features: Kitchen (Eating Area-Breakfast Bar, Island, Pantry-Closet), Flooring (Other)
- Level: Main
- Area: 170 Square Feet
- Dimensions: 17X10
Living room
- Features: Flooring (Other)
- Level: Main
- Area: 225 Square Feet
- Dimensions: 15X15
Heating
- Natural Gas, Forced Air
Cooling
- Central Air
Appliances
- Included: Range, Dishwasher, Refrigerator, Washer, Dryer, Disposal
- Laundry: Main Level
Features
- Walk-In Closet(s)
- Basement: Unfinished,Full
- Attic: Unfinished
Interior area
- Total structure area: 2,207
- Total interior livable area: 1,520 sqft
Property
Parking
- Total spaces: 2
- Parking features: Asphalt, Garage Door Opener, Heated Garage, On Site, Garage Owned, Attached, Garage
- Attached garage spaces: 2
- Has uncovered spaces: Yes
Accessibility
- Accessibility features: No Disability Access
Features
- Stories: 2
- Patio & porch: Deck
Lot
- Size: 0.25 Acres
- Dimensions: 55 X 130
Details
- Parcel number: 0236130014
- Special conditions: None
- Other equipment: Ceiling Fan(s), Sump Pump
Construction
Type & style
- Home type: SingleFamily
- Architectural style: Colonial
- Property subtype: Single Family Residence
Materials
- Vinyl Siding
- Foundation: Concrete Perimeter
- Roof: Asphalt
Condition
- New construction: No
- Year built: 2002
Details
- Builder model: ASHTON
Utilities & green energy
- Electric: Circuit Breakers
- Sewer: Public Sewer
- Water: Public
Community & neighborhood
Community
- Community features: Park, Curbs, Sidewalks, Street Lights, Street Paved
Location
- Region: Gilberts
- Subdivision: Timber Trails
HOA & financial
HOA
- Has HOA: Yes
- HOA fee: $390 annually
- Services included: Insurance, Other
Other
Other facts
- Listing terms: Conventional
- Ownership: Fee Simple w/ HO Assn.
Price history
| Date | Event | Price |
|---|---|---|
| 9/20/2024 | Sold | $355,000+4.7%$234/sqft |
Source: | ||
| 8/25/2024 | Contingent | $339,000$223/sqft |
Source: | ||
| 8/22/2024 | Listed for sale | $339,000+65.8%$223/sqft |
Source: | ||
| 10/23/2009 | Sold | $204,500-14.8%$135/sqft |
Source: | ||
| 9/23/2008 | Listing removed | $239,900$158/sqft |
Source: Postlets #06668241 | ||
Public tax history
| Year | Property taxes | Tax assessment |
|---|---|---|
| 2024 | $6,409 +2.5% | $84,717 +10.6% |
| 2023 | $6,256 +2.1% | $76,611 +8.5% |
| 2022 | $6,129 +3% | $70,635 +6.3% |
Find assessor info on the county website
Neighborhood: 60136
Nearby schools
GreatSchools rating
- 5/10Gilberts Elementary SchoolGrades: PK-5Distance: 2.9 mi
- 6/10Dundee Middle SchoolGrades: 6-8Distance: 2 mi
- 9/10Hampshire High SchoolGrades: 9-12Distance: 7.3 mi
Schools provided by the listing agent
- Elementary: Gilberts Elementary School
- Middle: Hampshire Middle School
- High: Cambridge Lakes
- District: 300
Source: MRED as distributed by MLS GRID. This data may not be complete. We recommend contacting the local school district to confirm school assignments for this home.

Get pre-qualified for a loan
At Zillow Home Loans, we can pre-qualify you in as little as 5 minutes with no impact to your credit score.An equal housing lender. NMLS #10287.
Sell for more on Zillow
Get a free Zillow Showcase℠ listing and you could sell for .
$372,400
2% more+ $7,448
With Zillow Showcase(estimated)
$379,848