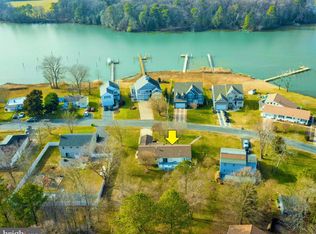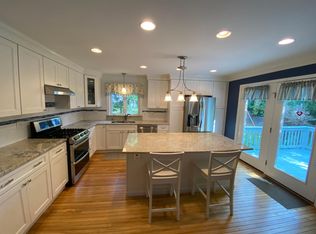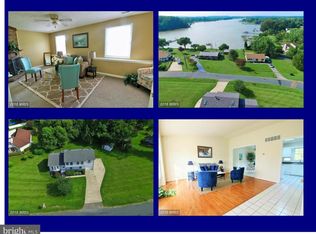Sold for $475,000
$475,000
203 Barren Ridge Rd, Chester, MD 21619
3beds
2,072sqft
Single Family Residence
Built in 1988
0.31 Acres Lot
$475,600 Zestimate®
$229/sqft
$3,089 Estimated rent
Home value
$475,600
Estimated sales range
Not available
$3,089/mo
Zestimate® history
Loading...
Owner options
Explore your selling options
What's special
Priced to Sell- VERY motivated sellers!!! Nestled in the tranquil community of Chester, Maryland, 203 Barren Ridge Road offers a unique blend of coastal charm and suburban comfort. This inviting Colonial-style home, situated on a 0.31-acre lot, features three bedrooms on the second floor with an oversized full bath that can easily be reconfigured to meet your needs! The main level provides ample space for living and entertaining both in and outdoors, with a spacious living room, a cozy family room, beautifully renovated eat-in kitchen, formal dining room and an updated half bath—this home is ideal for hosting gatherings or simply enjoying an abundance of nature. Located just across the street from Cox Creek, residents can enjoy picturesque water views and are only a short stroll away from the local landing, offering easy access for kayaking, paddleboarding, or simply soaking in the serene waterfront ambiance . Chester itself is a gem on Maryland's Eastern Shore, known for its friendly community, scenic beauty, and proximity to the Chesapeake Bay. With no HOA restrictions, the neighborhood's peaceful atmosphere, combined with its convenient location near shopping, dining, recreational activities and proximity to OCMD, Annapolis, DC and Baltimore, makes 203 Barren Ridge Road an ideal place to call home. This is a must have!
Zillow last checked: 8 hours ago
Listing updated: October 02, 2025 at 04:28am
Listed by:
Beth Bearinger 443-253-4948,
Keller Williams Gateway LLC
Bought with:
Stacy Yang, 592440
Realty 1 Maryland, LLC
Jun Yang, 5017425
Realty 1 Maryland, LLC
Source: Bright MLS,MLS#: MDQA2014240
Facts & features
Interior
Bedrooms & bathrooms
- Bedrooms: 3
- Bathrooms: 2
- Full bathrooms: 1
- 1/2 bathrooms: 1
- Main level bathrooms: 1
Basement
- Area: 0
Heating
- Heat Pump, Electric
Cooling
- Central Air, Ceiling Fan(s), Electric
Appliances
- Included: Dryer, Dishwasher, Refrigerator, Stainless Steel Appliance(s), Washer, Tankless Water Heater, Instant Hot Water
Features
- Attic, Ceiling Fan(s), Floor Plan - Traditional, Formal/Separate Dining Room, Eat-in Kitchen, Kitchen - Country, Pantry
- Has basement: No
- Has fireplace: No
Interior area
- Total structure area: 2,072
- Total interior livable area: 2,072 sqft
- Finished area above ground: 2,072
- Finished area below ground: 0
Property
Parking
- Parking features: Driveway
- Has uncovered spaces: Yes
Accessibility
- Accessibility features: None
Features
- Levels: Two
- Stories: 2
- Patio & porch: Porch, Deck
- Exterior features: Sidewalks
- Pool features: None
- Body of water: Cox Neck
Lot
- Size: 0.31 Acres
Details
- Additional structures: Above Grade, Below Grade
- Parcel number: 1804098196
- Zoning: NC-15
- Special conditions: Standard
Construction
Type & style
- Home type: SingleFamily
- Architectural style: Colonial
- Property subtype: Single Family Residence
Materials
- Vinyl Siding
- Foundation: Crawl Space
- Roof: Architectural Shingle
Condition
- New construction: No
- Year built: 1988
- Major remodel year: 2020
Utilities & green energy
- Sewer: Public Sewer
- Water: Well
Community & neighborhood
Location
- Region: Chester
- Subdivision: Chester
Other
Other facts
- Listing agreement: Exclusive Right To Sell
- Ownership: Fee Simple
Price history
| Date | Event | Price |
|---|---|---|
| 9/29/2025 | Sold | $475,000$229/sqft |
Source: | ||
| 9/1/2025 | Contingent | $475,000$229/sqft |
Source: | ||
| 8/26/2025 | Price change | $475,000-3.1%$229/sqft |
Source: | ||
| 8/15/2025 | Price change | $489,999-2%$236/sqft |
Source: | ||
| 8/1/2025 | Price change | $499,999-2.9%$241/sqft |
Source: | ||
Public tax history
| Year | Property taxes | Tax assessment |
|---|---|---|
| 2025 | $3,854 +3.6% | $409,167 +3.6% |
| 2024 | $3,719 +3.8% | $394,833 +3.8% |
| 2023 | $3,584 +0.7% | $380,500 |
Find assessor info on the county website
Neighborhood: 21619
Nearby schools
GreatSchools rating
- NAKent Island Elementary SchoolGrades: PK-2Distance: 1.4 mi
- 7/10Matapeake Middle SchoolGrades: 6-8Distance: 2 mi
- 5/10Kent Island High SchoolGrades: 9-12Distance: 2.1 mi
Schools provided by the listing agent
- District: Queen Anne's County Public Schools
Source: Bright MLS. This data may not be complete. We recommend contacting the local school district to confirm school assignments for this home.
Get pre-qualified for a loan
At Zillow Home Loans, we can pre-qualify you in as little as 5 minutes with no impact to your credit score.An equal housing lender. NMLS #10287.


