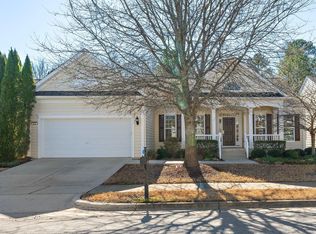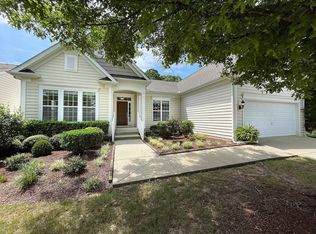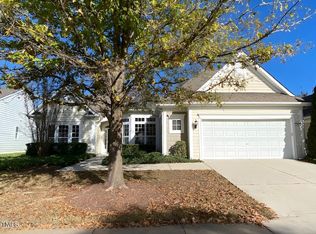Charming 4 BR / 3 BA Chestnut Garden Plan In Great Condition & Loaded w/ Upgrades! Open Floor Plan w/ Living Area, Dining, Office & Gourmet Kitchen + 3 - 1st Flr Bedrooms. Large Master Suite, Huge Finished Basement W/ Bonus Room, Recreation Room + 4th Bedroom & Bath. Sunroom Opens To Extended Rear Deck & Offers Privacy W/ Views of Pond & Natural Area. Oversized 2 Car Garage, World Class Amenities for An Active Lifestyle. This 55+ Community Offers Pool, Gym, Tennis, Social Clubs & Something for Everyone!
This property is off market, which means it's not currently listed for sale or rent on Zillow. This may be different from what's available on other websites or public sources.


