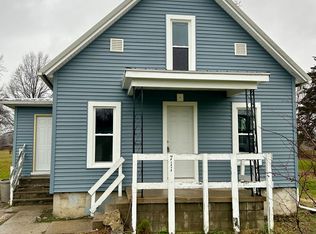Closed
$375,000
203 Bittersweet Ln, Ossian, IN 46777
3beds
2,396sqft
Single Family Residence
Built in 2009
0.71 Acres Lot
$426,400 Zestimate®
$--/sqft
$2,191 Estimated rent
Home value
$426,400
$405,000 - $448,000
$2,191/mo
Zestimate® history
Loading...
Owner options
Explore your selling options
What's special
Get ready to fall in love with this custom-built midcentury modern home. This one-owner home features a open floor plan that is perfect for entertaining. The large living room has vaulted ceilings, a wall of windows and a modern gas log fireplace. The gourmet kitchen includes custom cabinetry, impressive refrigerator/ freezer, double wall ovens, gas cook top stove and a large island that is perfect for gatherings. Your friends will be envious of the spacious walk-in pantry with custom shelving that is directly off the kitchen. The dining area is directly adjacent to the kitchen and living area, and features maple hardwood floors with a wall of windows overlooking the back yard. The large master bedroom has an ensuite bathroom with double vanities and walk-in shower. Directly off the master bathroom is a large walk-in closet that has easy access to the laundry room. The home has two additional ample size bedrooms and a full main bathroom. This home has an expansive 3-car attached "dream garage" that offers plenty of room for your cars, shop space and storage. You can enjoy the back yard of the home while sitting on the covered back porch that is perfect for entertaining. The porch features an outdoor kitchen with granite counter tops, hardwired speakers, built-in sink and gas grill that is connected to the home's natural gas supply. The private parklike backyard has been professionally landscaped with beautiful flower gardens, stone walk ways ,water features, new custom landscape lighting and much more. The home has 6-inch walls, new tankless hot water heater, maple hardwood floors and additional custom features that are too numerous to list. ** Curtains on patio door and swag light reserved by Seller.
Zillow last checked: 8 hours ago
Listing updated: March 29, 2023 at 06:31am
Listed by:
Brandon Steffen 260-710-5684,
Steffen Group
Bought with:
Ashley Wagner, RB14045478
Mike Thomas Assoc., Inc
Source: IRMLS,MLS#: 202303228
Facts & features
Interior
Bedrooms & bathrooms
- Bedrooms: 3
- Bathrooms: 3
- Full bathrooms: 2
- 1/2 bathrooms: 1
- Main level bedrooms: 3
Bedroom 1
- Level: Main
Bedroom 2
- Level: Main
Dining room
- Level: Main
- Area: 273
- Dimensions: 21 x 13
Kitchen
- Level: Main
- Area: 285
- Dimensions: 19 x 15
Living room
- Level: Main
- Area: 528
- Dimensions: 24 x 22
Heating
- Geothermal
Cooling
- Central Air
Appliances
- Included: Oven-Built-In, Gas Range, Gas Water Heater, Water Softener Owned
- Laundry: Electric Dryer Hookup, Gas Dryer Hookup
Features
- Open Floorplan
- Flooring: Hardwood, Carpet
- Has basement: No
- Number of fireplaces: 1
- Fireplace features: Gas Log
Interior area
- Total structure area: 2,396
- Total interior livable area: 2,396 sqft
- Finished area above ground: 2,396
- Finished area below ground: 0
Property
Parking
- Total spaces: 3
- Parking features: Attached, Garage Door Opener, Concrete
- Attached garage spaces: 3
- Has uncovered spaces: Yes
Features
- Levels: One
- Stories: 1
- Patio & porch: Covered
Lot
- Size: 0.71 Acres
- Dimensions: 135 x 228
- Features: Level, Landscaped
Details
- Additional structures: Shed
- Parcel number: 900216516055.000009
Construction
Type & style
- Home type: SingleFamily
- Property subtype: Single Family Residence
Materials
- Stone, Vinyl Siding
- Foundation: Slab
- Roof: Shingle
Condition
- New construction: No
- Year built: 2009
Utilities & green energy
- Sewer: City
- Water: City
Green energy
- Energy efficient items: Water Heater
Community & neighborhood
Location
- Region: Ossian
- Subdivision: Rose Ann Heights
Other
Other facts
- Listing terms: Conventional,FHA,VA Loan
Price history
| Date | Event | Price |
|---|---|---|
| 3/28/2023 | Sold | $375,000+0% |
Source: | ||
| 2/13/2023 | Pending sale | $374,900 |
Source: | ||
| 2/4/2023 | Listed for sale | $374,900+1263.3% |
Source: | ||
| 5/8/2009 | Sold | $27,500$11/sqft |
Source: Public Record | ||
Public tax history
| Year | Property taxes | Tax assessment |
|---|---|---|
| 2024 | $2,208 +16.3% | $372,200 +8.2% |
| 2023 | $1,898 +12.4% | $344,000 +16.6% |
| 2022 | $1,689 +21.5% | $295,100 +6.2% |
Find assessor info on the county website
Neighborhood: 46777
Nearby schools
GreatSchools rating
- 8/10Ossian ElementaryGrades: PK-5Distance: 0.6 mi
- 7/10Norwell Middle SchoolGrades: 6-8Distance: 4.4 mi
- 8/10Norwell High SchoolGrades: 9-12Distance: 4.4 mi
Schools provided by the listing agent
- Elementary: Ossian
- Middle: Norwell
- High: Norwell
- District: Northern Wells Community
Source: IRMLS. This data may not be complete. We recommend contacting the local school district to confirm school assignments for this home.

Get pre-qualified for a loan
At Zillow Home Loans, we can pre-qualify you in as little as 5 minutes with no impact to your credit score.An equal housing lender. NMLS #10287.
