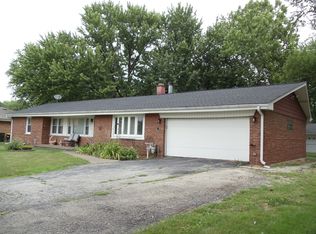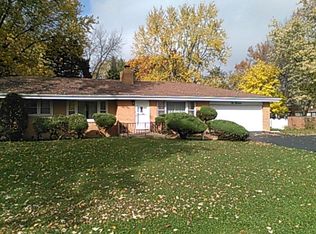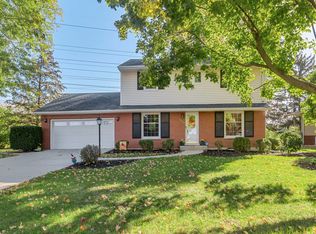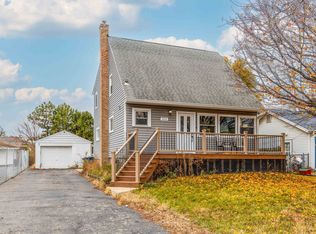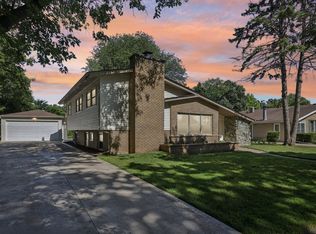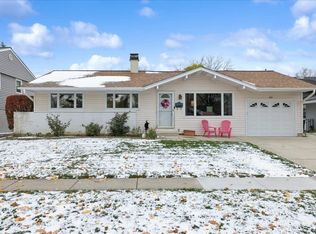Welcome to a home where every detail has been curated for comfort and style. This meticulously maintained brick ranch, rests on a sprawling backyard of "village green" that offers a rare combination of a well-positioned living space/layout. Inside, you will find hardwood floors guide you through a fluid open-concept floor plan. The chef's kitchen is on trend, boasting maple cabinetry, granite countertops, and a central island with a breakfast area for a tailor-made table. The kitchen overlooks the dining and family rooms, and all three areas are drenched in natural light from skylights above. The generous master suite is a true sanctuary, complete with a walk-in closet and a spa-like ensuite bathroom. Three additional well-appointed bedrooms on the opposite side of the home provide plenty of room for family and guests. The basement level is fully finished utilizing the full length of the house. There is a laundry room, and plenty of storage for any purpose on the basement level. You will be happy to park your car in a 2.5 car garage with storage shelves build in. Step outside to your private oasis-a fenced yard with an extended deck, perfect for various gatherings or quiet mornings. In 2017 the home underwent an extensive renovation making it a more modern and efficient open concept property. In addition to all of the upgrades and updates this home offers, there is a newer roof, furnace, central air, skylights, and windows to ensure peace of mind for bigger ticket maintenance items in the future. Need ultra clean water to shower in? There are 2 large Culligan Water Filtering systems in the basement, as well as a Culligan reverse osmosis system in the kitchen. Updates include: Extensive remodel with master bedroom addition (2017), Refrigerator: 2022, Kitchen and Bathrooms (2017),Oven/stove: 2017, Oven hood: 2017, Dishwasher: 2023, Water filters/softeners: 2019, Water heater:2016 Windows: 2017, New Ejector pump: 2025, Sump Pump: 2023, Watchdog/battery pack:2023, Shed: 2022, Furnace: 2017, Washer/Dryer: 2023 LIFESTYLE:203 COLDREN DRIVE is in close proximity to downtown Arlington Heights and fine eateries, Woodfield Mall, Ohare Airport, Metra Train Stations, Prospect Heights Park District Pool, River Trail Nature Center, Ned Brown Forrest Preserve, Busse Woods, Chicago Executive Airport. This home is part of the River Trails Park District that features the Rob Roy Public Golf Course and Rob Roy Country Club/Event Venue, as well as the Prospect Heights Parks and Recreation/Library District. Top Notch Schools! This community is outstanding. This is a remarkable opportunity to own a home that has it all: timeless design, modern upgrades, and an incredible outdoor setting. Schedule your private showing of this remarkable home today.
Active
Price cut: $19.9K (11/28)
$550,000
203 Coldren Dr, Prospect Heights, IL 60070
4beds
1,913sqft
Est.:
Single Family Residence
Built in 1959
0.46 Acres Lot
$-- Zestimate®
$288/sqft
$-- HOA
What's special
Fenced yardCentral islandOpen-concept floor planSprawling backyardLaundry roomMaple cabinetryGranite countertops
- 62 days |
- 1,172 |
- 48 |
Zillow last checked: 8 hours ago
Listing updated: December 20, 2025 at 10:07pm
Listing courtesy of:
Melissa Harris 331-226-3434,
Coldwell Banker Real Estate Group
Source: MRED as distributed by MLS GRID,MLS#: 12499285
Tour with a local agent
Facts & features
Interior
Bedrooms & bathrooms
- Bedrooms: 4
- Bathrooms: 2
- Full bathrooms: 2
Rooms
- Room types: Utility Room-Lower Level, Storage, Recreation Room
Primary bedroom
- Features: Flooring (Hardwood), Bathroom (Full)
- Level: Main
- Area: 216 Square Feet
- Dimensions: 12X18
Bedroom 2
- Features: Flooring (Hardwood)
- Level: Main
- Area: 156 Square Feet
- Dimensions: 13X12
Bedroom 3
- Features: Flooring (Hardwood)
- Level: Main
- Area: 132 Square Feet
- Dimensions: 12X11
Bedroom 4
- Features: Flooring (Hardwood)
- Level: Main
- Area: 120 Square Feet
- Dimensions: 12X10
Dining room
- Features: Flooring (Hardwood)
- Level: Main
- Area: 156 Square Feet
- Dimensions: 12X13
Family room
- Features: Flooring (Hardwood)
- Level: Main
- Area: 192 Square Feet
- Dimensions: 12X16
Kitchen
- Features: Kitchen (Island), Flooring (Hardwood)
- Level: Main
- Area: 182 Square Feet
- Dimensions: 13X14
Laundry
- Features: Flooring (Ceramic Tile)
- Level: Basement
- Area: 120 Square Feet
- Dimensions: 15X8
Other
- Level: Basement
- Area: 1053 Square Feet
- Dimensions: 27X39
Storage
- Level: Basement
- Area: 35 Square Feet
- Dimensions: 7X5
Storage
- Level: Basement
- Area: 35 Square Feet
- Dimensions: 7X5
Other
- Level: Basement
- Area: 160 Square Feet
- Dimensions: 16X10
Heating
- Natural Gas, Forced Air
Cooling
- Central Air
Appliances
- Included: Range, Dishwasher, Refrigerator, Washer, Dryer, Stainless Steel Appliance(s), Water Softener Owned
- Laundry: In Unit
Features
- Cathedral Ceiling(s), Walk-In Closet(s)
- Flooring: Hardwood
- Windows: Skylight(s)
- Basement: Finished,Full
Interior area
- Total structure area: 3,515
- Total interior livable area: 1,913 sqft
- Finished area below ground: 1,602
Property
Parking
- Total spaces: 2.5
- Parking features: Asphalt, Circular Driveway, Side Driveway, Garage Door Opener, Garage Owned, Attached, Garage
- Attached garage spaces: 2.5
- Has uncovered spaces: Yes
Accessibility
- Accessibility features: No Disability Access
Features
- Stories: 1
- Patio & porch: Deck, Porch
- Exterior features: Fire Pit
Lot
- Size: 0.46 Acres
- Dimensions: 100 X 200 X 100 X 200
Details
- Additional structures: Shed(s)
- Parcel number: 03234000110000
- Special conditions: None
- Other equipment: Water-Softener Owned, Sump Pump
Construction
Type & style
- Home type: SingleFamily
- Architectural style: Ranch
- Property subtype: Single Family Residence
Materials
- Brick
- Foundation: Concrete Perimeter
- Roof: Asphalt
Condition
- New construction: No
- Year built: 1959
- Major remodel year: 2017
Utilities & green energy
- Electric: 200+ Amp Service
- Sewer: Public Sewer
- Water: Well
Community & HOA
Community
- Features: Park, Tennis Court(s), Curbs, Sidewalks, Street Paved
- Security: Carbon Monoxide Detector(s)
HOA
- Services included: None
Location
- Region: Prospect Heights
Financial & listing details
- Price per square foot: $288/sqft
- Tax assessed value: $296,070
- Annual tax amount: $10,084
- Date on market: 10/23/2025
- Ownership: Fee Simple
Estimated market value
Not available
Estimated sales range
Not available
Not available
Price history
Price history
| Date | Event | Price |
|---|---|---|
| 12/15/2025 | Listed for sale | $550,000$288/sqft |
Source: | ||
| 12/4/2025 | Contingent | $550,000$288/sqft |
Source: | ||
| 11/28/2025 | Listed for sale | $550,000-3.5%$288/sqft |
Source: | ||
| 11/23/2025 | Contingent | $569,900$298/sqft |
Source: | ||
| 10/23/2025 | Listed for sale | $569,900-0.9%$298/sqft |
Source: | ||
Public tax history
Public tax history
| Year | Property taxes | Tax assessment |
|---|---|---|
| 2023 | $10,084 +1.4% | $29,607 -4.9% |
| 2022 | $9,942 +2.4% | $31,120 +18.5% |
| 2021 | $9,713 -12.2% | $26,260 -14.9% |
Find assessor info on the county website
BuyAbility℠ payment
Est. payment
$3,721/mo
Principal & interest
$2666
Property taxes
$862
Home insurance
$193
Climate risks
Neighborhood: 60070
Nearby schools
GreatSchools rating
- 3/10Robert Frost Elementary SchoolGrades: PK-5Distance: 0.9 mi
- 4/10Oliver W Holmes Middle SchoolGrades: 6-8Distance: 2.5 mi
- 7/10Wheeling High SchoolGrades: 9-12Distance: 2.2 mi
Schools provided by the listing agent
- Elementary: Robert Frost Elementary School
- Middle: Oliver W Holmes Middle School
- High: Wheeling High School
- District: 21
Source: MRED as distributed by MLS GRID. This data may not be complete. We recommend contacting the local school district to confirm school assignments for this home.
- Loading
- Loading
