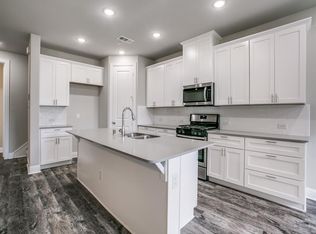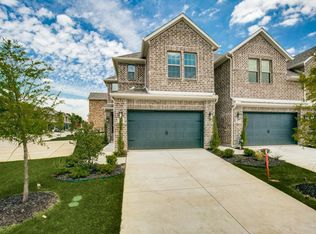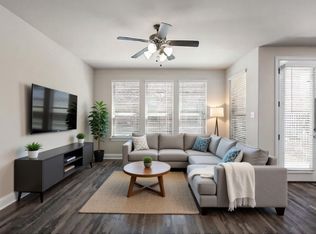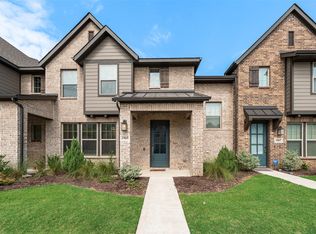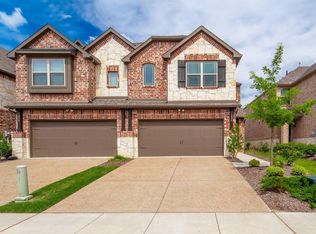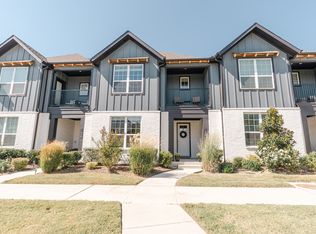This stylish 2020 townhome blends modern design with comfort, featuring clean lines, warm tones, and abundant natural light. The open living and dining areas connect seamlessly to a chef’s kitchen with quartz counters, gas range, and designer cabinetry. A private office provides quiet workspace, while the upstairs loft adds flexible space for reading, hobbies, or a small study area. The serene primary retreat boasts a spa-inspired bath and generous closet. Enjoy the ease of townhome living in Allen, with exterior upkeep, lawn care, and neighborhood amenities handled for you—freeing your time to explore nearby trails, parks, shopping, and dining. Conveniently close to Allen Event Center, Allen Premium Outlets, the new Costco, H-E-B, and more.
For sale
$425,000
203 Congaree Rd, Allen, TX 75002
3beds
1,951sqft
Est.:
Townhouse
Built in 2018
2,265.12 Square Feet Lot
$-- Zestimate®
$218/sqft
$330/mo HOA
What's special
Clean linesWarm tonesAbundant natural lightPrivate officeQuartz countersSerene primary retreatModern design
- 178 days |
- 277 |
- 10 |
Zillow last checked: 8 hours ago
Listing updated: January 20, 2026 at 12:15pm
Listed by:
Nathan Pugh 0799467 469-668-0220,
Great Western Realty 817-689-2888
Source: NTREIS,MLS#: 21033275
Tour with a local agent
Facts & features
Interior
Bedrooms & bathrooms
- Bedrooms: 3
- Bathrooms: 3
- Full bathrooms: 2
- 1/2 bathrooms: 1
Primary bedroom
- Features: En Suite Bathroom, Walk-In Closet(s)
- Level: Second
- Dimensions: 15 x 14
Bedroom
- Features: Walk-In Closet(s)
- Level: Second
- Dimensions: 12 x 12
Bedroom
- Features: Walk-In Closet(s)
- Level: Second
- Dimensions: 11 x 11
Primary bathroom
- Features: Dual Sinks, Double Vanity, En Suite Bathroom, Separate Shower
- Level: Second
- Dimensions: 12 x 18
Bonus room
- Level: Second
- Dimensions: 10 x 10
Breakfast room nook
- Level: First
- Dimensions: 8 x 8
Den
- Level: First
- Dimensions: 11 x 11
Dining room
- Level: First
- Dimensions: 15 x 8
Kitchen
- Features: Eat-in Kitchen
- Level: First
- Dimensions: 12 x 9
Living room
- Level: First
- Dimensions: 17 x 14
Utility room
- Features: Built-in Features
- Level: Second
- Dimensions: 6 x 6
Heating
- Central, Natural Gas
Cooling
- Central Air, Ceiling Fan(s), Electric
Appliances
- Included: Dishwasher, Electric Oven, Gas Cooktop, Disposal, Gas Range, Microwave, Some Commercial Grade, Vented Exhaust Fan
- Laundry: Washer Hookup, Electric Dryer Hookup
Features
- Decorative/Designer Lighting Fixtures, Eat-in Kitchen, High Speed Internet, Loft, Cable TV, Vaulted Ceiling(s), Walk-In Closet(s)
- Flooring: Vinyl
- Windows: Window Coverings
- Has basement: No
- Has fireplace: No
Interior area
- Total interior livable area: 1,951 sqft
Video & virtual tour
Property
Parking
- Total spaces: 2
- Parking features: Garage, Garage Door Opener
- Attached garage spaces: 2
Features
- Levels: Two
- Stories: 2
- Patio & porch: Covered
- Exterior features: Lighting, Rain Gutters
- Pool features: None
- Fencing: Metal
Lot
- Size: 2,265.12 Square Feet
- Features: Interior Lot, Subdivision, Sprinkler System
Details
- Parcel number: R1099500C00201
Construction
Type & style
- Home type: Townhouse
- Architectural style: Traditional
- Property subtype: Townhouse
- Attached to another structure: Yes
Materials
- Brick
- Foundation: Slab
- Roof: Composition
Condition
- Year built: 2018
Utilities & green energy
- Sewer: Public Sewer
- Water: Public
- Utilities for property: Sewer Available, Water Available, Cable Available
Green energy
- Energy efficient items: HVAC, Rain/Freeze Sensors
- Indoor air quality: Ventilation
Community & HOA
Community
- Features: Park, Trails/Paths
- Security: Fire Sprinkler System, Smoke Detector(s), Wireless
- Subdivision: Parkview Lane
HOA
- Has HOA: Yes
- Services included: Association Management, Insurance, Maintenance Grounds, Maintenance Structure
- HOA fee: $330 monthly
- HOA name: Parkview Lane Townhomes - Essex Assoc Mgmt
- HOA phone: 972-428-2030
Location
- Region: Allen
Financial & listing details
- Price per square foot: $218/sqft
- Tax assessed value: $428,509
- Annual tax amount: $7,944
- Date on market: 8/16/2025
- Cumulative days on market: 179 days
- Listing terms: Cash,Conventional,FHA,VA Loan
Estimated market value
Not available
Estimated sales range
Not available
Not available
Price history
Price history
| Date | Event | Price |
|---|---|---|
| 10/24/2025 | Price change | $425,000-1.2%$218/sqft |
Source: NTREIS #21033275 Report a problem | ||
| 8/16/2025 | Listed for sale | $430,000+12%$220/sqft |
Source: NTREIS #21033275 Report a problem | ||
| 4/23/2021 | Sold | -- |
Source: NTREIS #14361742 Report a problem | ||
| 3/15/2021 | Pending sale | $384,000$197/sqft |
Source: NTREIS #14361742 Report a problem | ||
| 3/2/2021 | Price change | $384,000+2.7%$197/sqft |
Source: NTREIS #14361742 Report a problem | ||
Public tax history
Public tax history
| Year | Property taxes | Tax assessment |
|---|---|---|
| 2025 | -- | $428,509 -4.3% |
| 2024 | $6,618 +8.5% | $447,817 +7.8% |
| 2023 | $6,100 -12% | $415,302 +10% |
Find assessor info on the county website
BuyAbility℠ payment
Est. payment
$3,011/mo
Principal & interest
$2033
Property taxes
$499
Other costs
$479
Climate risks
Neighborhood: 75002
Nearby schools
GreatSchools rating
- 5/10Alton Boyd Elementary SchoolGrades: PK-6Distance: 1 mi
- 9/10Ereckson Middle SchoolGrades: 7-8Distance: 2.7 mi
- 8/10Allen High SchoolGrades: 9-12Distance: 0.7 mi
Schools provided by the listing agent
- Elementary: Boyd
- Middle: Ereckson
- High: Allen
- District: Allen ISD
Source: NTREIS. This data may not be complete. We recommend contacting the local school district to confirm school assignments for this home.
- Loading
- Loading
