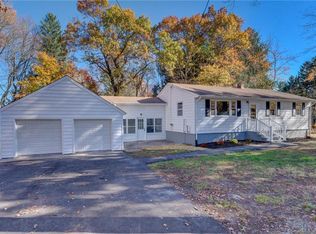Elegant center hall colonial set back from the road on over an acre. Hardwood floors throughout downstairs. The entry hall with grand staircase to 4 bedrooms with master bedroom and marble bath with shower & whirlpool. Granite kitchen with center island. Formal dining room & parlor. Living room with fireplace and sliders to large backyard deck. Family room with hardwood floors over 2 bay garage. Lower level with Rec. room, huge workshop & 2 more oversized garage bays. To report any concerns with a listing broker/agent or to report any property condition or other concern needing escalation, including concerns related to a previously submitted offer or information on how to place an offer, please call: 1-877-617-5274. See attachment for PAS requirements and WFHM offer submittal information in MLS document section.
This property is off market, which means it's not currently listed for sale or rent on Zillow. This may be different from what's available on other websites or public sources.
