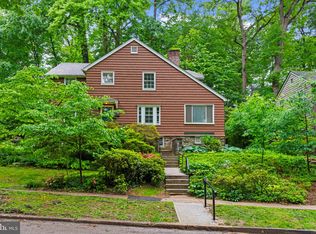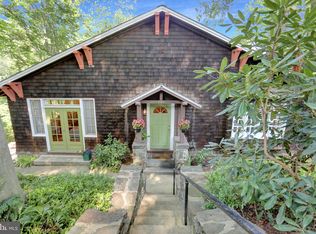Sold for $599,000
$599,000
203 Deepdene Rd, Baltimore, MD 21210
3beds
2,243sqft
Single Family Residence
Built in 1910
7,496 Square Feet Lot
$587,200 Zestimate®
$267/sqft
$2,974 Estimated rent
Home value
$587,200
$511,000 - $681,000
$2,974/mo
Zestimate® history
Loading...
Owner options
Explore your selling options
What's special
Step into this charming storybook cottage, meticulously maintained and nestled on a secluded, landscaped lot in Roland Park. This three bedroom, two-and-a-half bath home is full of character, with beautiful hardwood floors throughout. The first floor welcomes you with a cozy living room centered around a wood-burning fireplace, a spacious dining room, an updated kitchen, and a convenient half bath. A standout feature is the inviting sunroom with custom bookshelves. Both the sunroom and dining room open onto a spectacular private deck which is perfect for entertaining. The backyard boasts terraced landscaping that adds to the home's storybook charm. Upstairs, the freshly painted second floor offers a primary bedroom with two closets, two additional bedrooms, and two full baths. Both full baths were tastefully remodeled in 2023, to blend modern comfort with classic style. The unfinished lower level provides abundant storage space and houses the washer and dryer. All of the interior trim has been freshly painted. Ideally situated, this is just a short distance from Eddie's, Starbucks, the library, schools, and the Roland Park pool offering both convenience and a strong sense of community.
Zillow last checked: 8 hours ago
Listing updated: June 13, 2025 at 11:39am
Listed by:
Shellie Fox 410-377-2270,
Long & Foster Real Estate, Inc.
Bought with:
Dayna Blackwell, 663599
Berkshire Hathaway HomeServices Homesale Realty
Source: Bright MLS,MLS#: MDBA2110570
Facts & features
Interior
Bedrooms & bathrooms
- Bedrooms: 3
- Bathrooms: 3
- Full bathrooms: 2
- 1/2 bathrooms: 1
- Main level bathrooms: 1
Primary bedroom
- Features: Flooring - HardWood
- Level: Upper
- Area: 273 Square Feet
- Dimensions: 21 x 13
Bedroom 2
- Features: Flooring - HardWood
- Level: Upper
- Area: 231 Square Feet
- Dimensions: 11 X 14
Bedroom 3
- Features: Flooring - HardWood
- Level: Upper
- Area: 132 Square Feet
- Dimensions: 10 X 12
Dining room
- Features: Flooring - HardWood
- Level: Main
- Area: 180 Square Feet
- Dimensions: 12 X 15
Kitchen
- Features: Flooring - Ceramic Tile
- Level: Main
- Area: 198 Square Feet
- Dimensions: 10 X 14
Living room
- Features: Flooring - HardWood
- Level: Main
- Area: 225 Square Feet
- Dimensions: 15 X 15
Other
- Features: Flooring - HardWood
- Level: Main
- Area: 240 Square Feet
- Dimensions: 24 x 10
Heating
- Forced Air, Natural Gas
Cooling
- Ceiling Fan(s), Central Air, Ductless, Electric
Appliances
- Included: Dishwasher, Disposal, Dryer, Exhaust Fan, Ice Maker, Refrigerator, Cooktop, Washer, Water Heater, Gas Water Heater
Features
- Dining Area, Built-in Features, Ceiling Fan(s), Crown Molding, Chair Railings, Pantry
- Flooring: Wood
- Basement: Other
- Number of fireplaces: 1
- Fireplace features: Glass Doors, Wood Burning
Interior area
- Total structure area: 2,927
- Total interior livable area: 2,243 sqft
- Finished area above ground: 2,043
- Finished area below ground: 200
Property
Parking
- Parking features: On Street
- Has uncovered spaces: Yes
Accessibility
- Accessibility features: None
Features
- Levels: Three
- Stories: 3
- Patio & porch: Deck
- Exterior features: Lighting, Sidewalks
- Pool features: None
Lot
- Size: 7,496 sqft
- Features: Backs to Trees
Details
- Additional structures: Above Grade, Below Grade
- Parcel number: 0327164893 009
- Zoning: R-1-E
- Special conditions: Standard
Construction
Type & style
- Home type: SingleFamily
- Architectural style: Cottage
- Property subtype: Single Family Residence
Materials
- Cedar
- Foundation: Other
- Roof: Asphalt
Condition
- New construction: No
- Year built: 1910
Utilities & green energy
- Sewer: Public Septic, Public Sewer
- Water: Public
Community & neighborhood
Location
- Region: Baltimore
- Subdivision: Roland Park
- Municipality: Baltimore City
HOA & financial
HOA
- Has HOA: Yes
- HOA fee: $15 annually
- Association name: ROLAND PARK CIVIC LEAGUE
Other
Other facts
- Listing agreement: Exclusive Right To Sell
- Ownership: Fee Simple
Price history
| Date | Event | Price |
|---|---|---|
| 6/13/2025 | Sold | $599,000-7.8%$267/sqft |
Source: | ||
| 6/4/2025 | Pending sale | $650,000$290/sqft |
Source: | ||
| 5/16/2025 | Contingent | $650,000$290/sqft |
Source: | ||
| 5/8/2025 | Price change | $650,000-7%$290/sqft |
Source: | ||
| 5/1/2025 | Listed for sale | $699,000+47.2%$312/sqft |
Source: | ||
Public tax history
| Year | Property taxes | Tax assessment |
|---|---|---|
| 2025 | -- | $439,367 +9.6% |
| 2024 | $9,464 +0.9% | $401,000 +0.9% |
| 2023 | $9,379 +0.9% | $397,433 -0.9% |
Find assessor info on the county website
Neighborhood: Roland Park
Nearby schools
GreatSchools rating
- 7/10Roland Park Elementary/Middle SchoolGrades: PK-8Distance: 0.3 mi
- 5/10Western High SchoolGrades: 9-12Distance: 0.7 mi
- 10/10Baltimore Polytechnic InstituteGrades: 9-12Distance: 0.8 mi
Schools provided by the listing agent
- District: Baltimore City Public Schools
Source: Bright MLS. This data may not be complete. We recommend contacting the local school district to confirm school assignments for this home.
Get a cash offer in 3 minutes
Find out how much your home could sell for in as little as 3 minutes with a no-obligation cash offer.
Estimated market value$587,200
Get a cash offer in 3 minutes
Find out how much your home could sell for in as little as 3 minutes with a no-obligation cash offer.
Estimated market value
$587,200

