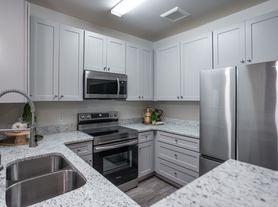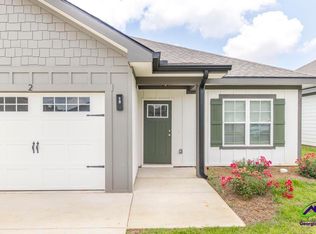Welcome to the Walkers Grove subdivision in Kathleen where this 3 bedroom, 2 bathroom home of 1,940 sq feet sits ready for its first tenant. Walk past the formal dining room on the left, with the double glass doors, to the living room with a double-sided stone fireplace. On the right is the hall leading to the two spare bedrooms and a bathroom while the left hall takes you to the master suite. Through the living room is the kitchen with a large space to either be considered a breakfast nook or an informal dining space. The back door opens to a covered patio with ceiling fans that extends to the right under a pergola and to the left. While the house holds a garage for two cars, the back yard has an additional garage space that can be used for storage. Pets okay with owner approval (2 max) and will require a $250 non-refundable pet fee per pet. To qualify, must have 600 credit score or higher, no issues with rental history, background, or credit, no evictions and must have income at least 3x the rent.
House for rent
$2,000/mo
203 Duke Ln, Kathleen, GA 31047
3beds
1,940sqft
Price may not include required fees and charges.
Singlefamily
Available Sat Nov 1 2025
-- Pets
Central air
-- Laundry
2 Garage spaces parking
Central, fireplace
What's special
Double-sided stone fireplaceBreakfast nookCeiling fansCovered patioMaster suiteFormal dining roomDouble glass doors
- 5 days
- on Zillow |
- -- |
- -- |
Travel times
Renting now? Get $1,000 closer to owning
Unlock a $400 renter bonus, plus up to a $600 savings match when you open a Foyer+ account.
Offers by Foyer; terms for both apply. Details on landing page.
Facts & features
Interior
Bedrooms & bathrooms
- Bedrooms: 3
- Bathrooms: 2
- Full bathrooms: 2
Heating
- Central, Fireplace
Cooling
- Central Air
Appliances
- Included: Dishwasher, Disposal, Microwave, Range, Refrigerator
Features
- Soaking Tub
- Flooring: Tile
- Has fireplace: Yes
Interior area
- Total interior livable area: 1,940 sqft
Video & virtual tour
Property
Parking
- Total spaces: 2
- Parking features: Garage, Covered
- Has garage: Yes
- Details: Contact manager
Features
- Exterior features: Contact manager
Details
- Parcel number: 00080D183000
Construction
Type & style
- Home type: SingleFamily
- Property subtype: SingleFamily
Condition
- Year built: 2004
Community & HOA
Location
- Region: Kathleen
Financial & listing details
- Lease term: Contact For Details
Price history
| Date | Event | Price |
|---|---|---|
| 9/29/2025 | Listed for rent | $2,000$1/sqft |
Source: CGMLS #256303 | ||
| 9/29/2023 | Listing removed | -- |
Source: CGMLS #235051 | ||
| 8/30/2023 | Listed for rent | $2,000$1/sqft |
Source: CGMLS #235051 | ||
| 3/24/2021 | Listing removed | -- |
Source: Owner | ||
| 12/8/2017 | Sold | $181,000-4%$93/sqft |
Source: Agent Provided | ||

