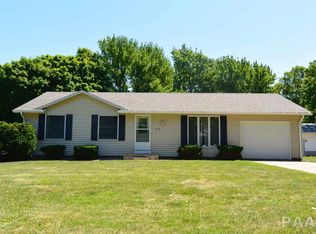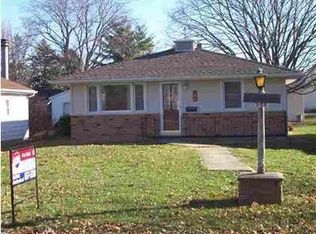Sold for $178,000 on 08/11/25
$178,000
203 E Pine St, Dunlap, IL 61525
4beds
1,886sqft
Single Family Residence, Residential
Built in 1900
0.26 Acres Lot
$181,900 Zestimate®
$94/sqft
$1,586 Estimated rent
Home value
$181,900
$162,000 - $204,000
$1,586/mo
Zestimate® history
Loading...
Owner options
Explore your selling options
What's special
This 4 bedroom 1 bath home located in Dunlap is waiting for you! Updates include new fence. New washer and dryer, new water heater and new a/c and a new dishwasher. This home offers tons of storage with an unfinished basement. There is also a HEATED 4 car garage with 10' ceilings and 8' doors. There are 2 attics for even more storage! Come check it out today!!!!
Zillow last checked: 8 hours ago
Listing updated: August 11, 2025 at 01:01pm
Listed by:
James Rule Cell:309-868-1929,
eXp Realty
Bought with:
Michelle Tribe, 475182592
Keller Williams Revolution
Source: RMLS Alliance,MLS#: PA1258700 Originating MLS: Peoria Area Association of Realtors
Originating MLS: Peoria Area Association of Realtors

Facts & features
Interior
Bedrooms & bathrooms
- Bedrooms: 4
- Bathrooms: 1
- Full bathrooms: 1
Bedroom 1
- Level: Main
- Dimensions: 15ft 0in x 13ft 0in
Bedroom 2
- Level: Upper
- Dimensions: 12ft 0in x 11ft 0in
Bedroom 3
- Level: Upper
- Dimensions: 11ft 0in x 10ft 0in
Bedroom 4
- Level: Upper
- Dimensions: 10ft 0in x 9ft 0in
Other
- Level: Upper
- Dimensions: 10ft 0in x 9ft 0in
Other
- Level: Main
- Dimensions: 15ft 0in x 12ft 0in
Other
- Area: 0
Kitchen
- Level: Main
- Dimensions: 17ft 0in x 8ft 0in
Laundry
- Level: Main
- Dimensions: 8ft 0in x 5ft 0in
Living room
- Level: Main
- Dimensions: 15ft 0in x 15ft 0in
Main level
- Area: 1160
Upper level
- Area: 726
Heating
- Forced Air
Cooling
- Central Air
Appliances
- Included: Dishwasher, Dryer, Microwave, Range, Refrigerator, Washer
Features
- Ceiling Fan(s)
- Basement: Crawl Space,Partial,Partially Finished
Interior area
- Total structure area: 1,886
- Total interior livable area: 1,886 sqft
Property
Parking
- Total spaces: 4
- Parking features: Detached, On Street
- Garage spaces: 4
- Has uncovered spaces: Yes
- Details: Number Of Garage Remotes: 0
Features
- Patio & porch: Deck
Lot
- Size: 0.26 Acres
- Dimensions: 75 x 150
- Features: Corner Lot, Level
Details
- Parcel number: 0811302014
Construction
Type & style
- Home type: SingleFamily
- Property subtype: Single Family Residence, Residential
Materials
- Block, Vinyl Siding
- Roof: Shingle
Condition
- New construction: No
- Year built: 1900
Utilities & green energy
- Sewer: Public Sewer
- Water: Public
- Utilities for property: Cable Available
Community & neighborhood
Location
- Region: Dunlap
- Subdivision: Town of Dunlap
Other
Other facts
- Road surface type: Paved
Price history
| Date | Event | Price |
|---|---|---|
| 8/11/2025 | Sold | $178,000-3.7%$94/sqft |
Source: | ||
| 6/25/2025 | Pending sale | $184,900$98/sqft |
Source: | ||
| 6/21/2025 | Listed for sale | $184,900+30.2%$98/sqft |
Source: | ||
| 4/30/2021 | Sold | $142,000-0.7%$75/sqft |
Source: | ||
| 3/25/2021 | Pending sale | $143,000$76/sqft |
Source: | ||
Public tax history
| Year | Property taxes | Tax assessment |
|---|---|---|
| 2024 | $3,989 +5.5% | $55,540 +6% |
| 2023 | $3,782 +7.2% | $52,400 +8.2% |
| 2022 | $3,527 +3.8% | $48,450 +5% |
Find assessor info on the county website
Neighborhood: 61525
Nearby schools
GreatSchools rating
- 6/10Dunlap Grade SchoolGrades: K-5Distance: 0.3 mi
- 9/10Dunlap Valley Middle SchoolGrades: 6-8Distance: 1 mi
- 9/10Dunlap High SchoolGrades: 9-12Distance: 0.5 mi
Schools provided by the listing agent
- High: Dunlap
Source: RMLS Alliance. This data may not be complete. We recommend contacting the local school district to confirm school assignments for this home.

Get pre-qualified for a loan
At Zillow Home Loans, we can pre-qualify you in as little as 5 minutes with no impact to your credit score.An equal housing lender. NMLS #10287.

