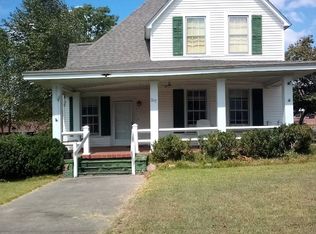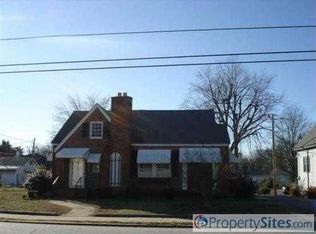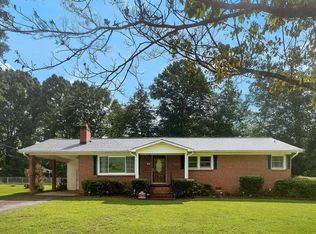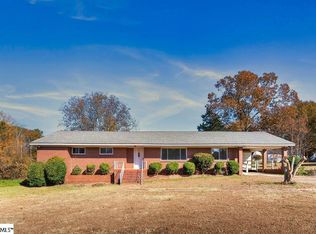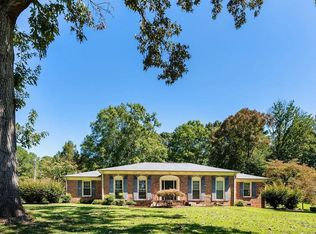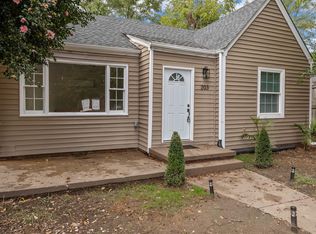BRAND NEW ROOF 08/14/2025!! Historic Elegance Meets Modern Comfort – Circa 1925 Proudly listed on the National Registry of Historic Places, this beautifully preserved circa 1925 home is a remarkable showcase of timeless architecture, refined charm, and thoughtful updates. Ideally situated within walking distance to the USC Union campus and the heart of downtown Union, you'll enjoy easy access to local shops, restaurants, and community events, making this home as convenient as it is captivating. From the moment you arrive, the inviting front porch and cozy screened-in side porch offer the perfect setting for relaxing, reading, or sipping your morning coffee. Inside, original hardwood flooring runs throughout much of the main and second level, maintaining the home's classic character while integrating modern enhancements. The main floor features two well-appointed bedrooms, two full bathrooms, and an additional room that can easily be converted into a third bedroom. The spacious primary suite includes a beautifully updated en suite bath with a tiled shower and dual shower heads. The expansive kitchen offers ample cabinetry and countertop space, ideal for both everyday meals and entertaining. Just off the kitchen is a charming breakfast room, which could also serve as a home office or study. Upstairs, you’ll find an additional 665 square feet of finished living space that is not connected to the central HVAC but comfortably maintained with window units. There are two large rooms—one designed as a bedroom with its own en suite bath, and the other an open, flexible space perfect for a guest room, studio, or playroom. A utility basement accessible from inside the home provides extra storage, while the tranquil backyard offers a peaceful retreat. The detached garage includes a designated workshop space, and two separate driveways ensure plenty of off-street parking. This one-of-a-kind property seamlessly blends historic elegance with everyday convenience. Don’t miss your opportunity to own a true piece of Union’s history—updated for modern living.
Active
$249,000
203 E South St, Union, SC 29379
3beds
1,754sqft
Est.:
Single Family Residence
Built in 1925
0.28 Acres Lot
$246,600 Zestimate®
$142/sqft
$-- HOA
What's special
Detached garageInviting front porchFinished living spaceExpansive kitchenCozy screened-in side porchCharming breakfast roomDesignated workshop space
- 99 days |
- 350 |
- 24 |
Zillow last checked: 8 hours ago
Listing updated: December 02, 2025 at 05:01pm
Listed by:
KENNY O'SHIELDS 864-426-2151,
New Horizon Realty OShields RE
Source: SAR,MLS#: 328311
Tour with a local agent
Facts & features
Interior
Bedrooms & bathrooms
- Bedrooms: 3
- Bathrooms: 3
- Full bathrooms: 3
- Main level bathrooms: 2
- Main level bedrooms: 2
Rooms
- Room types: Attic, Bonus, Breakfast Area, Main Fl Master Bedroom, Workshop
Primary bedroom
- Level: First
- Area: 150.03
- Dimensions: 12'5x12'1
Bedroom 2
- Level: First
- Area: 158.09
- Dimensions: 13'1x12'1
Bedroom 3
- Level: Second
- Area: 351.31
- Dimensions: 18'3x19'3
Bonus room
- Level: Second
- Area: 316.44
- Dimensions: 29'8x10'8
Breakfast room
- Level: 9'11x8'2
- Dimensions: 1
Den
- Level: First
- Area: 199.39
- Dimensions: 12'4x16'2
Dining room
- Level: First
- Area: 166.83
- Dimensions: 11'11x14'0
Kitchen
- Level: First
- Area: 302.17
- Dimensions: 21'7x14x0
Laundry
- Level: First
- Dimensions: 6'0x6'6\5
Living room
- Level: First
- Area: 280.65
- Dimensions: 20'2x13'11
Screened porch
- Level: First
- Area: 186.04
- Dimensions: 15'10x11'9
Heating
- Forced Air, Gas - Natural
Cooling
- Central Air, Electricity
Appliances
- Included: Gas Cooktop, Dishwasher, Electric Oven, Range, Refrigerator, Gas Water Heater
- Laundry: 1st Floor, Electric Dryer Hookup, Walk-In, Washer Hookup
Features
- Fireplace, Ceiling - Smooth, Solid Surface Counters
- Flooring: Ceramic Tile, Hardwood, Laminate
- Doors: Storm Door(s)
- Basement: Partial,Basement
- Has fireplace: No
Interior area
- Total interior livable area: 1,754 sqft
- Finished area above ground: 1,754
- Finished area below ground: 0
Video & virtual tour
Property
Parking
- Total spaces: 2
- Parking features: Detached, Garage, Workshop in Garage, Detached Garage
- Garage spaces: 2
Features
- Levels: One and One Half
- Patio & porch: Porch, Screened
Lot
- Size: 0.28 Acres
Details
- Parcel number: 0731607002000
Construction
Type & style
- Home type: SingleFamily
- Architectural style: Historic
- Property subtype: Single Family Residence
Materials
- Brick Veneer
- Foundation: Crawl Space
- Roof: Composition
Condition
- New construction: No
- Year built: 1925
Utilities & green energy
- Electric: City Union
- Gas: City Union
- Sewer: Public Sewer
- Water: Public, City Union
Community & HOA
Community
- Subdivision: None
HOA
- Has HOA: No
Location
- Region: Union
Financial & listing details
- Price per square foot: $142/sqft
- Tax assessed value: $105,000
- Annual tax amount: $294
- Date on market: 9/2/2025
Estimated market value
$246,600
$234,000 - $259,000
$1,722/mo
Price history
Price history
| Date | Event | Price |
|---|---|---|
| 9/5/2025 | Price change | $249,000-9.5%$142/sqft |
Source: | ||
| 8/12/2025 | Price change | $275,000+10.2%$157/sqft |
Source: | ||
| 8/8/2025 | Listed for sale | $249,500$142/sqft |
Source: | ||
| 7/13/2025 | Pending sale | $249,500$142/sqft |
Source: | ||
| 6/19/2025 | Price change | $249,500-12.5%$142/sqft |
Source: | ||
Public tax history
Public tax history
| Year | Property taxes | Tax assessment |
|---|---|---|
| 2024 | $294 | $3,860 |
| 2023 | $294 | $3,860 |
| 2022 | -- | $3,860 |
Find assessor info on the county website
BuyAbility℠ payment
Est. payment
$1,169/mo
Principal & interest
$966
Property taxes
$116
Home insurance
$87
Climate risks
Neighborhood: 29379
Nearby schools
GreatSchools rating
- 1/10Buffalo Elementary SchoolGrades: PK-5Distance: 2 mi
- 5/10Sims Middle SchoolGrades: 6-8Distance: 2.5 mi
- 3/10Union County High SchoolGrades: 9-12Distance: 2.7 mi
Schools provided by the listing agent
- Elementary: 8-Buffalo Elementary
- Middle: 8-Sims Middle School
- High: 8-Union Comprehensive HS
Source: SAR. This data may not be complete. We recommend contacting the local school district to confirm school assignments for this home.
- Loading
- Loading
