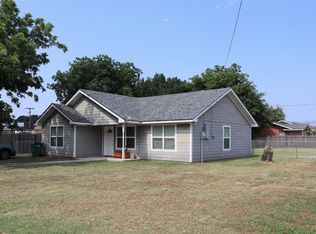Very nice three bedroom, 1.5 bath that has been completely updated! New paint, flooring, kitchen and bathrooms updated and new appliances. Fenced yard and workshop. $850 a month, $850 deposit.
This property is off market, which means it's not currently listed for sale or rent on Zillow. This may be different from what's available on other websites or public sources.

