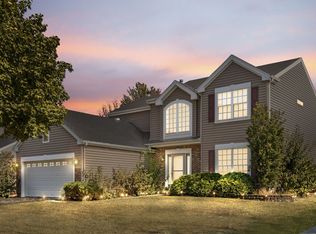Closed
$456,000
203 Faircroft Rd, Bartlett, IL 60103
4beds
2,488sqft
Single Family Residence
Built in 1993
8,494.2 Square Feet Lot
$485,500 Zestimate®
$183/sqft
$3,732 Estimated rent
Home value
$485,500
$437,000 - $544,000
$3,732/mo
Zestimate® history
Loading...
Owner options
Explore your selling options
What's special
Step into this inviting home featuring 4 bedrooms and 2.5 bathrooms, where modern updates and stylish finishes elevate the living experience. The kitchen is a culinary delight with new appliances, fresh quartzite counters, and sleek new flooring, creating a contemporary space for cooking and dining. Throughout the house, fresh paint and new lighting fixtures add a bright and airy feel, enhancing the overall ambiance. The bedrooms offer comfortable retreats, while the bathrooms showcase new counters and fixtures for a touch of luxury. The finished basement, complete with a bar for entertaining and additional space that could easily be transformed into a potential bedroom or versatile living area. Outside, the fenced-in yard provides privacy and space for outdoor enjoyment. With its blend of modern updates, functional layout, and inviting features, this house offers a perfect balance of style and comfort for homeowners looking for a contemporary living experience. Conveniently located on west side of Bartlett. Close to Rt2 5 and Rt 20 or minutes from growing Downtown Bartlett and the Train. Updates include NEW HVAC 2024, Flooring, Lighting, Electric/Lighting.
Zillow last checked: 8 hours ago
Listing updated: October 21, 2025 at 08:10pm
Listing courtesy of:
Anne Kothe 630-935-4739,
Keller Williams Inspire,
Rudolph Johnson 630-201-4130,
Keller Williams Inspire
Bought with:
Jaina Patel
Real People Realty
Source: MRED as distributed by MLS GRID,MLS#: 12081315
Facts & features
Interior
Bedrooms & bathrooms
- Bedrooms: 4
- Bathrooms: 3
- Full bathrooms: 2
- 1/2 bathrooms: 1
Primary bedroom
- Features: Flooring (Carpet), Bathroom (Full)
- Level: Second
- Area: 216 Square Feet
- Dimensions: 18X12
Bedroom 2
- Features: Flooring (Carpet)
- Level: Second
- Area: 156 Square Feet
- Dimensions: 13X12
Bedroom 3
- Features: Flooring (Carpet)
- Level: Second
- Area: 143 Square Feet
- Dimensions: 13X11
Bedroom 4
- Level: Basement
- Area: 154 Square Feet
- Dimensions: 14X11
Dining room
- Features: Flooring (Wood Laminate)
- Level: Main
- Area: 110 Square Feet
- Dimensions: 11X10
Family room
- Features: Flooring (Wood Laminate)
- Level: Main
- Area: 192 Square Feet
- Dimensions: 16X12
Kitchen
- Features: Kitchen (Pantry-Closet, Pantry, SolidSurfaceCounter, Updated Kitchen), Flooring (Wood Laminate)
- Level: Main
- Area: 330 Square Feet
- Dimensions: 30X11
Laundry
- Features: Flooring (Wood Laminate)
- Level: Main
- Area: 72 Square Feet
- Dimensions: 8X9
Living room
- Features: Flooring (Wood Laminate)
- Level: Main
- Area: 156 Square Feet
- Dimensions: 13X12
Recreation room
- Level: Basement
- Area: 621 Square Feet
- Dimensions: 27X23
Other
- Level: Basement
- Area: 228 Square Feet
- Dimensions: 19X12
Heating
- Natural Gas, Forced Air
Cooling
- Central Air
Appliances
- Included: Range, Microwave, Dishwasher, Refrigerator, Washer, Dryer, Disposal, Stainless Steel Appliance(s)
Features
- Basement: Finished,Full
Interior area
- Total structure area: 2,488
- Total interior livable area: 2,488 sqft
- Finished area below ground: 600
Property
Parking
- Total spaces: 2
- Parking features: Concrete, Garage Door Opener, On Site, Garage Owned, Attached, Garage
- Attached garage spaces: 2
- Has uncovered spaces: Yes
Accessibility
- Accessibility features: No Disability Access
Features
- Stories: 2
Lot
- Size: 8,494 sqft
- Dimensions: 74X116X88X115
Details
- Parcel number: 06313070020000
- Special conditions: None
Construction
Type & style
- Home type: SingleFamily
- Architectural style: Traditional
- Property subtype: Single Family Residence
Materials
- Aluminum Siding
- Roof: Asphalt
Condition
- New construction: No
- Year built: 1993
- Major remodel year: 2024
Utilities & green energy
- Sewer: Public Sewer
- Water: Public
Community & neighborhood
Community
- Community features: Park, Curbs, Sidewalks, Street Lights
Location
- Region: Bartlett
HOA & financial
HOA
- Has HOA: Yes
- HOA fee: $93 annually
- Services included: Other
Other
Other facts
- Listing terms: Conventional
- Ownership: Fee Simple w/ HO Assn.
Price history
| Date | Event | Price |
|---|---|---|
| 8/1/2024 | Sold | $456,000+4.8%$183/sqft |
Source: | ||
| 7/3/2024 | Contingent | $435,000$175/sqft |
Source: | ||
| 6/30/2024 | Listed for sale | $435,000+43.6%$175/sqft |
Source: | ||
| 5/20/2024 | Sold | $303,000+169.7%$122/sqft |
Source: Public Record Report a problem | ||
| 2/22/1994 | Sold | $112,333$45/sqft |
Source: Public Record Report a problem | ||
Public tax history
| Year | Property taxes | Tax assessment |
|---|---|---|
| 2023 | $9,890 +3.8% | $33,999 |
| 2022 | $9,532 +13.5% | $33,999 +33.6% |
| 2021 | $8,401 +0.5% | $25,439 |
Find assessor info on the county website
Neighborhood: Westridge
Nearby schools
GreatSchools rating
- 8/10Nature Ridge Elementary SchoolGrades: K-6Distance: 0.5 mi
- 7/10Kenyon Woods Middle SchoolGrades: 7-8Distance: 1.6 mi
- 6/10South Elgin High SchoolGrades: 9-12Distance: 1.6 mi
Schools provided by the listing agent
- Elementary: Nature Ridge Elementary School
- Middle: Kenyon Woods Middle School
- High: South Elgin High School
- District: 46
Source: MRED as distributed by MLS GRID. This data may not be complete. We recommend contacting the local school district to confirm school assignments for this home.
Get a cash offer in 3 minutes
Find out how much your home could sell for in as little as 3 minutes with a no-obligation cash offer.
Estimated market value$485,500
Get a cash offer in 3 minutes
Find out how much your home could sell for in as little as 3 minutes with a no-obligation cash offer.
Estimated market value
$485,500
