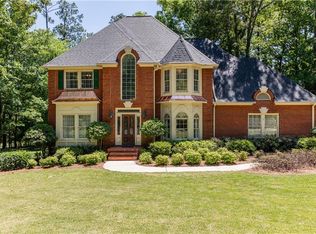Closed
$570,000
203 Featherston Rd SW, Rome, GA 30165
4beds
--sqft
Single Family Residence, Residential
Built in 1992
2.15 Acres Lot
$594,700 Zestimate®
$--/sqft
$3,816 Estimated rent
Home value
$594,700
$511,000 - $690,000
$3,816/mo
Zestimate® history
Loading...
Owner options
Explore your selling options
What's special
Beautiful one level ranch in Horseleg estates. This home has a large 2.15 acre lot that gives you privacy while being very close to town. The homes interior has just had a few updates that include new floor coverings, paint and an updated master bath. The HVAC and hot water heater were replaced and the home has a Generac back up generator. The 4 bedroom home has 3 full baths and 2 half baths. The living room is vaulted with a wood burning fireplace, wood beams, and a mini bar for entertaining. There is a designated office space with built-ins and another fireplace. The private master suite has a separate sitting area and bay window for lots of natural light. The kitchen is very spacious, with solid surface counter tops, stainless steel appliances and a view of the indoor pool. The indoor pool also features a hot tub and is heated for year round enjoyment. This home will not last long so make your appointment today!
Zillow last checked: 8 hours ago
Listing updated: July 09, 2024 at 01:53am
Listing Provided by:
Robert Rogers,
Hardy Realty and Development Company
Bought with:
Amber Taylor, 363153
Keller Williams Realty Northwest, LLC.
Source: FMLS GA,MLS#: 7378925
Facts & features
Interior
Bedrooms & bathrooms
- Bedrooms: 4
- Bathrooms: 5
- Full bathrooms: 3
- 1/2 bathrooms: 2
- Main level bathrooms: 3
- Main level bedrooms: 4
Primary bedroom
- Features: Master on Main
- Level: Master on Main
Bedroom
- Features: Master on Main
Primary bathroom
- Features: Shower Only
Dining room
- Features: Seats 12+, Separate Dining Room
Kitchen
- Features: Breakfast Bar, Eat-in Kitchen, Pantry, Solid Surface Counters
Heating
- Central, Natural Gas, Zoned
Cooling
- Ceiling Fan(s), Central Air, Dual, Electric
Appliances
- Included: Dishwasher, Electric Oven, Gas Range, Gas Water Heater, Microwave, Refrigerator
- Laundry: In Hall, In Kitchen
Features
- Beamed Ceilings, Bookcases, Entrance Foyer, High Ceilings, High Ceilings 9 ft Lower, High Ceilings 9 ft Main, High Ceilings 9 ft Upper, Recessed Lighting, Smart Home, Walk-In Closet(s)
- Flooring: Carpet, Laminate
- Windows: Insulated Windows, Skylight(s), Window Treatments
- Basement: Crawl Space
- Attic: Pull Down Stairs
- Number of fireplaces: 2
- Fireplace features: Factory Built, Gas Log, Gas Starter
- Common walls with other units/homes: No Common Walls
Interior area
- Total structure area: 0
- Finished area above ground: 3,085
- Finished area below ground: 0
Property
Parking
- Total spaces: 2
- Parking features: Attached, Garage, Garage Door Opener, Garage Faces Side, Kitchen Level, Level Driveway, Parking Pad
- Attached garage spaces: 2
- Has uncovered spaces: Yes
Accessibility
- Accessibility features: None
Features
- Levels: One
- Stories: 1
- Patio & porch: Deck, Patio
- Exterior features: Private Yard, Storage, No Dock
- Pool features: Gunite, Heated, Indoor
- Has spa: Yes
- Spa features: Private
- Fencing: Back Yard
- Has view: Yes
- View description: Other
- Waterfront features: None
- Body of water: None
Lot
- Size: 2.15 Acres
- Features: Level, Open Lot, Private, Rectangular Lot
Details
- Additional structures: None
- Parcel number: I14Y 061
- Other equipment: Dehumidifier
- Horse amenities: None
Construction
Type & style
- Home type: SingleFamily
- Architectural style: Ranch
- Property subtype: Single Family Residence, Residential
Materials
- HardiPlank Type, Stone, Stucco
- Foundation: Block
- Roof: Composition
Condition
- Updated/Remodeled
- New construction: No
- Year built: 1992
Utilities & green energy
- Electric: 220 Volts, 220 Volts in Garage
- Sewer: Public Sewer
- Water: Public
- Utilities for property: Cable Available, Electricity Available, Natural Gas Available
Green energy
- Energy efficient items: Windows
- Energy generation: None
Community & neighborhood
Security
- Security features: Fire Alarm, Secured Garage/Parking, Security System Owned, Smoke Detector(s)
Community
- Community features: Near Schools, Other, Park
Location
- Region: Rome
- Subdivision: Horseleg Estates
HOA & financial
HOA
- Has HOA: No
- HOA fee: $50 annually
- Services included: Maintenance Grounds
Other
Other facts
- Ownership: Fee Simple
- Road surface type: Asphalt
Price history
| Date | Event | Price |
|---|---|---|
| 7/1/2024 | Sold | $570,000-1.7% |
Source: | ||
| 6/18/2024 | Pending sale | $579,900 |
Source: | ||
| 6/17/2024 | Contingent | $579,900 |
Source: | ||
| 3/15/2024 | Listed for sale | $579,900+23.3% |
Source: | ||
| 9/14/2023 | Sold | $470,437+55.5% |
Source: Public Record Report a problem | ||
Public tax history
| Year | Property taxes | Tax assessment |
|---|---|---|
| 2024 | $6,446 +3.5% | $225,281 +3.7% |
| 2023 | $6,229 +11.6% | $217,278 +15.5% |
| 2022 | $5,583 +31.9% | $188,175 +9.6% |
Find assessor info on the county website
Neighborhood: 30165
Nearby schools
GreatSchools rating
- 6/10Alto Park Elementary SchoolGrades: PK-4Distance: 2.2 mi
- 7/10Coosa High SchoolGrades: 8-12Distance: 5.8 mi
- 8/10Coosa Middle SchoolGrades: 5-7Distance: 6 mi
Schools provided by the listing agent
- Elementary: Alto Park
- Middle: Coosa
- High: Coosa
Source: FMLS GA. This data may not be complete. We recommend contacting the local school district to confirm school assignments for this home.
Get pre-qualified for a loan
At Zillow Home Loans, we can pre-qualify you in as little as 5 minutes with no impact to your credit score.An equal housing lender. NMLS #10287.
