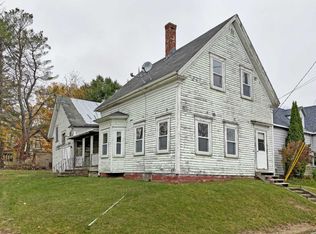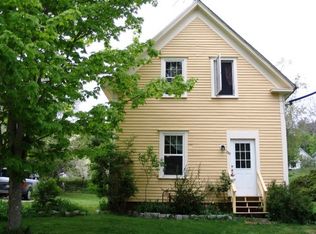Closed
$405,000
203 Front Street, Richmond, ME 04357
4beds
2,200sqft
Single Family Residence
Built in 1890
6,098.4 Square Feet Lot
$427,500 Zestimate®
$184/sqft
$2,863 Estimated rent
Home value
$427,500
$398,000 - $462,000
$2,863/mo
Zestimate® history
Loading...
Owner options
Explore your selling options
What's special
This freshly renovated Colonial in the Village district features impeccable finishes throughout, from the custom leathered granite countertops to the electric fireplaces in the study and living room, the impressive third floor master suite with vaulted ceiling, walk-in closet and huge bath, and the six heat pump units, one in each of the four bedrooms, and two more on the first floor. Stay warm all winter with no fossil fuels, and beat the summer heat with energy efficient whole house air conditioning. Enjoy the large backyard, just off the kitchen, which is perfect for grilling, entertaining and relaxing. Located at the border of Richmond and Bowdoinham, the home is a half mile from historic Fort Richmond Park with public boat launch, and nearby Swan Island, which is accessible by canoe, kayak or boat. Open houses Saturday, June 24th 9am to 11am and Sunday, June 25th 2pm to 4pm.
Zillow last checked: 8 hours ago
Listing updated: January 14, 2025 at 07:04pm
Listed by:
Keller Williams Realty Karyn.macgrath@kw.com
Bought with:
Portside Real Estate Group
Source: Maine Listings,MLS#: 1562789
Facts & features
Interior
Bedrooms & bathrooms
- Bedrooms: 4
- Bathrooms: 3
- Full bathrooms: 2
- 1/2 bathrooms: 1
Primary bedroom
- Features: Closet, Double Vanity, Full Bath, Suite, Vaulted Ceiling(s)
- Level: Third
Bedroom 2
- Level: Second
Bedroom 3
- Level: Second
Bedroom 4
- Level: Second
Kitchen
- Features: Eat-in Kitchen
- Level: First
Laundry
- Level: Second
Living room
- Level: First
Office
- Level: First
Heating
- Baseboard, Heat Pump
Cooling
- Heat Pump
Appliances
- Included: Dishwasher, Microwave, Electric Range, Refrigerator
Features
- Bathtub, Walk-In Closet(s), Primary Bedroom w/Bath
- Flooring: Carpet, Vinyl
- Basement: Interior Entry,Dirt Floor,Crawl Space
- Has fireplace: No
Interior area
- Total structure area: 2,200
- Total interior livable area: 2,200 sqft
- Finished area above ground: 2,200
- Finished area below ground: 0
Property
Parking
- Parking features: Concrete, 1 - 4 Spaces, On Site
Features
- Body of water: Kennebec River
Lot
- Size: 6,098 sqft
- Features: Historic District, Near Town, Level, Open Lot, Sidewalks, Landscaped
Details
- Parcel number: RICDMU01L03700
- Zoning: Village/Residential
- Other equipment: Internet Access Available
Construction
Type & style
- Home type: SingleFamily
- Architectural style: Colonial
- Property subtype: Single Family Residence
Materials
- Wood Frame, Vinyl Siding
- Foundation: Block, Stone, Brick/Mortar
- Roof: Shingle
Condition
- Year built: 1890
Utilities & green energy
- Electric: Circuit Breakers
- Sewer: Public Sewer
- Water: Public
Green energy
- Energy efficient items: Water Heater
Community & neighborhood
Location
- Region: Richmond
Other
Other facts
- Road surface type: Paved
Price history
| Date | Event | Price |
|---|---|---|
| 7/18/2023 | Sold | $405,000+1.5%$184/sqft |
Source: | ||
| 6/28/2023 | Pending sale | $399,000$181/sqft |
Source: | ||
| 6/21/2023 | Listed for sale | $399,000+411.5%$181/sqft |
Source: | ||
| 1/31/2023 | Sold | $78,000$35/sqft |
Source: Public Record | ||
Public tax history
| Year | Property taxes | Tax assessment |
|---|---|---|
| 2024 | $2,171 +9.8% | $92,000 |
| 2023 | $1,978 +9.9% | $92,000 |
| 2022 | $1,799 | $92,000 |
Find assessor info on the county website
Neighborhood: 04357
Nearby schools
GreatSchools rating
- 3/10Marcia Buker SchoolGrades: PK-5Distance: 0.4 mi
- 4/10Richmond Middle SchoolGrades: 6-8Distance: 0.8 mi
- 5/10Richmond High SchoolGrades: 9-12Distance: 0.8 mi

Get pre-qualified for a loan
At Zillow Home Loans, we can pre-qualify you in as little as 5 minutes with no impact to your credit score.An equal housing lender. NMLS #10287.


