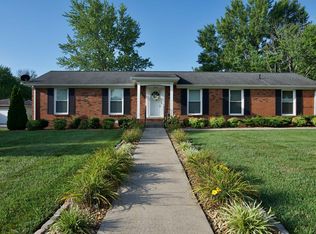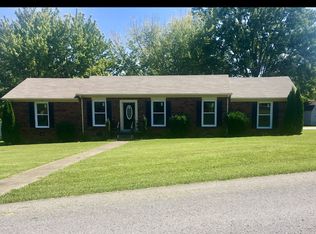Closed
$435,000
203 General Forrest Dr, Springfield, TN 37172
3beds
2,230sqft
Single Family Residence, Residential
Built in 1976
0.46 Acres Lot
$435,200 Zestimate®
$195/sqft
$2,573 Estimated rent
Home value
$435,200
$409,000 - $461,000
$2,573/mo
Zestimate® history
Loading...
Owner options
Explore your selling options
What's special
**You'll want to see this one! ONE LEVEL RANCH THAT HAS BEEN COMPLETELY RENOVATED!! It's in a well kept, established neighborhood with Greenbrier schools! Open concept that has updated finishes throughout. Interior has all new LVP flooring & carpeting and freshly painted. New granite countertops in kitchen and baths. The main bedroom suite has a brand new bathroom with tile, glass shower door, and custom cabinetry AND a huge walk in closet! Guest bath is all new as well. This home has great spaces for entertaining inside & out! Large carport and patio that is accessible from the kitchen and main bedroom. There is also a huge family room and a perfect space for home office or nursery right off main bedroom.
Zillow last checked: 8 hours ago
Listing updated: May 01, 2023 at 12:47pm
Listing Provided by:
Tonya Taylor 615-337-1817,
APEX REALTY & AUCTION, LLC
Bought with:
Joe Sosh, 327028
Bradford Real Estate
Jacob Kupin, 336012
Bradford Real Estate
Source: RealTracs MLS as distributed by MLS GRID,MLS#: 2508359
Facts & features
Interior
Bedrooms & bathrooms
- Bedrooms: 3
- Bathrooms: 2
- Full bathrooms: 2
- Main level bedrooms: 3
Bedroom 1
- Features: Suite
- Level: Suite
- Area: 400 Square Feet
- Dimensions: 20x20
Bedroom 2
- Area: 156 Square Feet
- Dimensions: 12x13
Bedroom 3
- Area: 180 Square Feet
- Dimensions: 15x12
Den
- Area: 247 Square Feet
- Dimensions: 13x19
Kitchen
- Features: Eat-in Kitchen
- Level: Eat-in Kitchen
- Area: 336 Square Feet
- Dimensions: 12x28
Living room
- Area: 336 Square Feet
- Dimensions: 12x28
Heating
- Natural Gas
Cooling
- Central Air
Appliances
- Included: Dishwasher, Microwave, Refrigerator, Electric Range
Features
- Primary Bedroom Main Floor
- Flooring: Carpet, Vinyl
- Basement: Crawl Space
- Has fireplace: No
Interior area
- Total structure area: 2,230
- Total interior livable area: 2,230 sqft
- Finished area above ground: 2,230
Property
Parking
- Total spaces: 2
- Parking features: Attached
- Carport spaces: 2
Features
- Levels: One
- Stories: 1
- Fencing: Partial
Lot
- Size: 0.46 Acres
- Dimensions: 105 x 185 IRR
- Features: Level
Details
- Parcel number: 102D A 01300 000
- Special conditions: Standard
Construction
Type & style
- Home type: SingleFamily
- Property subtype: Single Family Residence, Residential
Materials
- Brick, Vinyl Siding
Condition
- New construction: No
- Year built: 1976
Utilities & green energy
- Sewer: Public Sewer
- Water: Public
- Utilities for property: Natural Gas Available, Water Available
Community & neighborhood
Location
- Region: Springfield
- Subdivision: Stonegate 3rd Add
Price history
| Date | Event | Price |
|---|---|---|
| 10/24/2025 | Sold | $435,000$195/sqft |
Source: Public Record | ||
| 8/7/2025 | Listed for sale | $435,000-9.8%$195/sqft |
Source: Owner | ||
| 7/21/2025 | Listing removed | -- |
Source: Owner | ||
| 7/8/2025 | Price change | $482,430-2%$216/sqft |
Source: Owner | ||
| 7/3/2025 | Price change | $492,430-2%$221/sqft |
Source: Owner | ||
Public tax history
| Year | Property taxes | Tax assessment |
|---|---|---|
| 2024 | $2,081 | $83,075 |
| 2023 | $2,081 +20.9% | $83,075 +76% |
| 2022 | $1,722 +41.6% | $47,200 |
Find assessor info on the county website
Neighborhood: 37172
Nearby schools
GreatSchools rating
- 3/10Crestview Elementary SchoolGrades: K-5Distance: 1.1 mi
- 4/10Greenbrier Middle SchoolGrades: 6-8Distance: 3.6 mi
- 4/10Greenbrier High SchoolGrades: 9-12Distance: 5.1 mi
Schools provided by the listing agent
- Elementary: Crestview Elementary School
- Middle: Greenbrier Middle School
- High: Greenbrier High School
Source: RealTracs MLS as distributed by MLS GRID. This data may not be complete. We recommend contacting the local school district to confirm school assignments for this home.
Get a cash offer in 3 minutes
Find out how much your home could sell for in as little as 3 minutes with a no-obligation cash offer.
Estimated market value
$435,200
Get a cash offer in 3 minutes
Find out how much your home could sell for in as little as 3 minutes with a no-obligation cash offer.
Estimated market value
$435,200

