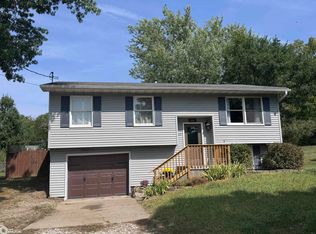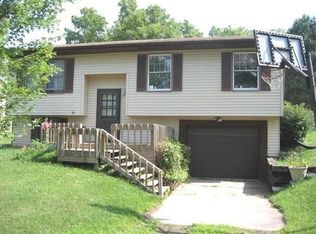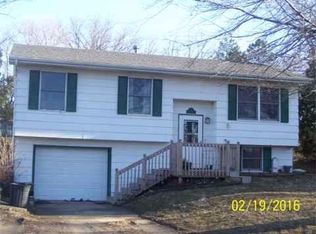Sold
$133,500
203 Glasgow Rd, Fairfield, IA 52556
3beds
945sqft
Single Family Residence
Built in 1977
6,969.6 Square Feet Lot
$143,700 Zestimate®
$141/sqft
$1,369 Estimated rent
Home value
$143,700
$116,000 - $174,000
$1,369/mo
Zestimate® history
Loading...
Owner options
Explore your selling options
What's special
The main floor of this great starter home features 3 bedrooms, 1 full bath, living/dining area and a kitchen that opens out to the large deck overlooking a spacious fenced in yard! The lower level includes a good sized rec room with ample light, laundry area, a half bath and attached one-car garage. BRAND NEW ROOF IN 2022! The interior has been freshly painted, new carpet on stairs and in bedroom. Buy this one now and be settled in for the holidays!
Zillow last checked: 8 hours ago
Listing updated: June 11, 2024 at 08:43am
Listed by:
Loren Town 641-919-2310,
Fairfield Real Estate
Bought with:
Joella Turner, ***
RE/MAX Pride Ottumwa
Source: NoCoast MLS as distributed by MLS GRID,MLS#: 6310976
Facts & features
Interior
Bedrooms & bathrooms
- Bedrooms: 3
- Bathrooms: 2
- Full bathrooms: 1
- 1/2 bathrooms: 1
Bedroom 2
- Level: Main
Bedroom 3
- Level: Main
Other
- Level: Main
Family room
- Description: Lower Level
- Level: Lower
Kitchen
- Level: Main
Living room
- Level: Main
Heating
- Forced Air
Cooling
- Central Air
Features
- Flooring: Carpet, Vinyl
- Basement: Finished,Partial
- Has fireplace: No
- Common walls with other units/homes: 0
Interior area
- Total interior livable area: 945 sqft
- Finished area above ground: 945
- Finished area below ground: 0
Property
Parking
- Total spaces: 1
- Parking features: Attached, Gravel
- Garage spaces: 1
Accessibility
- Accessibility features: None
Lot
- Size: 6,969 sqft
- Dimensions: 57 x 116
Details
- Foundation area: 945
- Parcel number: 0730353019
Construction
Type & style
- Home type: SingleFamily
- Architectural style: Split Level
- Property subtype: Single Family Residence
Materials
- Frame, Wood Siding
- Roof: Shingle
Condition
- Year built: 1977
Utilities & green energy
- Electric: Circuit Breakers
- Sewer: Public Sewer
- Water: Public
Community & neighborhood
Location
- Region: Fairfield
- Subdivision: MARY KNOLL SUB
HOA & financial
HOA
- Has HOA: No
- Association name: SEIA
Price history
| Date | Event | Price |
|---|---|---|
| 12/12/2023 | Sold | $133,500-4%$141/sqft |
Source: | ||
| 12/12/2023 | Pending sale | $139,000$147/sqft |
Source: | ||
| 11/10/2023 | Contingent | $139,000$147/sqft |
Source: | ||
| 10/17/2023 | Price change | $139,000-4.1%$147/sqft |
Source: | ||
| 8/29/2023 | Listed for sale | $145,000+64.8%$153/sqft |
Source: | ||
Public tax history
| Year | Property taxes | Tax assessment |
|---|---|---|
| 2024 | $2,026 +14.5% | $120,400 |
| 2023 | $1,770 +2.3% | $120,400 +27.7% |
| 2022 | $1,730 -4.8% | $94,300 |
Find assessor info on the county website
Neighborhood: 52556
Nearby schools
GreatSchools rating
- NAWashington Elementary SchoolGrades: PK-1Distance: 0.6 mi
- 6/10Fairfield Middle SchoolGrades: 5-8Distance: 1.4 mi
- 3/10Fairfield High SchoolGrades: 9-12Distance: 0.5 mi
Get pre-qualified for a loan
At Zillow Home Loans, we can pre-qualify you in as little as 5 minutes with no impact to your credit score.An equal housing lender. NMLS #10287.


