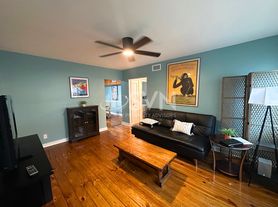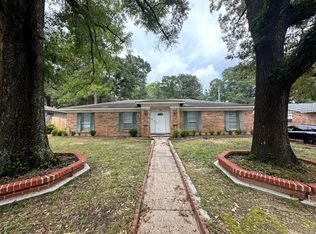Charming 4-Bedroom, 2-Bathroom Home in Midtown
Located on the north side of Government Street in the desirable Midtown area, this fully renovated two-story home offers modern comfort and style. Featuring four spacious bedrooms and two updated bathrooms, the home boasts brand-new appliances, elegant granite countertops, and a bright, inviting ambiance. Enjoy the convenience of a fully modernized space while being close to local amenities, dining, and entertainment.
House for rent
Accepts Zillow applications
$2,300/mo
203 Glenwood St, Mobile, AL 36606
4beds
1,850sqft
Price may not include required fees and charges.
Single family residence
Available now
-- Pets
Central air
Hookups laundry
Attached garage parking
Heat pump
What's special
Two updated bathroomsFour spacious bedroomsBrand-new appliancesBright inviting ambianceElegant granite countertops
- 12 hours |
- -- |
- -- |
Travel times
Facts & features
Interior
Bedrooms & bathrooms
- Bedrooms: 4
- Bathrooms: 2
- Full bathrooms: 2
Heating
- Heat Pump
Cooling
- Central Air
Appliances
- Included: Dishwasher, Oven, Refrigerator, WD Hookup
- Laundry: Hookups
Features
- WD Hookup
- Flooring: Hardwood, Tile
Interior area
- Total interior livable area: 1,850 sqft
Property
Parking
- Parking features: Attached, Off Street
- Has attached garage: Yes
- Details: Contact manager
Details
- Parcel number: R022907240006201
Construction
Type & style
- Home type: SingleFamily
- Property subtype: Single Family Residence
Community & HOA
Location
- Region: Mobile
Financial & listing details
- Lease term: 1 Year
Price history
| Date | Event | Price |
|---|---|---|
| 10/16/2025 | Listed for rent | $2,300$1/sqft |
Source: Zillow Rentals | ||
| 9/21/2025 | Price change | $299,999-10.7%$162/sqft |
Source: | ||
| 8/26/2025 | Price change | $336,000-6.6%$182/sqft |
Source: | ||
| 8/18/2025 | Price change | $359,900-2.7%$195/sqft |
Source: | ||
| 8/5/2025 | Price change | $369,994+5.7%$200/sqft |
Source: | ||

