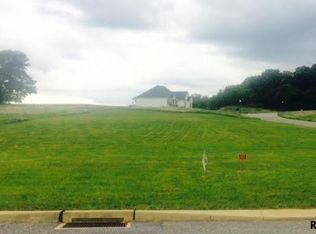Sold for $490,000
$490,000
203 Hauer Ter, Spring Grove, PA 17362
4beds
3,913sqft
Single Family Residence
Built in 2006
0.52 Acres Lot
$572,400 Zestimate®
$125/sqft
$2,952 Estimated rent
Home value
$572,400
$544,000 - $601,000
$2,952/mo
Zestimate® history
Loading...
Owner options
Explore your selling options
What's special
This stunning colonial home is ready for you to make it your own. With 4 bedrooms, 3.5 bathrooms, and an array of impressive features, this home is sure to impress. The main level of the home boasts hardwood floors, an upgraded kitchen with granite countertops, a gas cooktop, wall oven, dishwasher, and a center island. The kitchen opens up to a stamped concrete patio, perfect for outdoor entertaining. The main level also features a gas fireplace, a mudroom/laundry room that leads to the 3-car side entry garage, and a detached garage with room for 2 vehicles, and a walk-up attic with a hoist to lift items to store. The home is prewired for music and has a provision for a generator if needed. The basement is superior wall construction and is unfinished. Upstairs, the primary suite is oversized with 2 closets, double sinks, a soaking tub, and a tile shower. Bedroom 2 has its own private bathroom, and bedrooms 3 and 4 share a common bathroom between them. The home is heated with gas forced air, cooled with central air, and has plenty of hot water with the gas tankless hot water system. This home offers many high-end features that would cost much more to build new. Don't miss out on the opportunity to own this gently used home with all the features and more that you've been looking for.
Zillow last checked: 8 hours ago
Listing updated: August 14, 2023 at 08:07am
Listed by:
Mr. Robert Hoobler 717-920-6400,
RE/MAX 1st Advantage
Bought with:
Raleigh Lewis, 2077404
EXP Realty, LLC
Source: Bright MLS,MLS#: PAYK2032396
Facts & features
Interior
Bedrooms & bathrooms
- Bedrooms: 4
- Bathrooms: 4
- Full bathrooms: 3
- 1/2 bathrooms: 1
- Main level bathrooms: 1
Basement
- Area: 0
Heating
- Forced Air, Natural Gas
Cooling
- Central Air, Electric
Appliances
- Included: Cooktop, Dishwasher, Disposal, Oven, Range Hood, Gas Water Heater
- Laundry: Hookup, Main Level, Laundry Room
Features
- Breakfast Area, Built-in Features, Ceiling Fan(s), Chair Railings, Dining Area, Open Floorplan, Formal/Separate Dining Room, Eat-in Kitchen, Kitchen - Gourmet, Kitchen Island, Kitchen - Table Space, Pantry, Primary Bath(s), Recessed Lighting, Bathroom - Stall Shower, Store/Office, Bathroom - Tub Shower, Upgraded Countertops, Wainscotting, Walk-In Closet(s), 9'+ Ceilings, Dry Wall
- Flooring: Carpet, Hardwood, Wood
- Basement: Full
- Number of fireplaces: 1
- Fireplace features: Glass Doors, Gas/Propane, Stone, Mantel(s)
Interior area
- Total structure area: 3,913
- Total interior livable area: 3,913 sqft
- Finished area above ground: 3,913
- Finished area below ground: 0
Property
Parking
- Total spaces: 5
- Parking features: Garage Faces Side, Garage Faces Front, Garage Door Opener, Inside Entrance, Oversized, Driveway, Asphalt, Attached, Detached
- Attached garage spaces: 5
- Has uncovered spaces: Yes
Accessibility
- Accessibility features: None
Features
- Levels: Two
- Stories: 2
- Patio & porch: Patio
- Exterior features: Sidewalks
- Pool features: None
- Has view: Yes
- View description: Mountain(s)
Lot
- Size: 0.52 Acres
- Features: Cleared, Corner Lot, Front Yard, Landscaped
Details
- Additional structures: Above Grade, Below Grade
- Parcel number: 850000304060000000
- Zoning: RESIDENTIAL
- Special conditions: Standard
Construction
Type & style
- Home type: SingleFamily
- Architectural style: Colonial,Traditional
- Property subtype: Single Family Residence
Materials
- Vinyl Siding, Stone, Dryvit
- Foundation: Active Radon Mitigation, Other
- Roof: Built-Up,Architectural Shingle
Condition
- Good
- New construction: No
- Year built: 2006
Utilities & green energy
- Electric: 200+ Amp Service, Circuit Breakers
- Sewer: Public Sewer
- Water: Public
- Utilities for property: Natural Gas Available, Cable Available, Electricity Available, Phone Available, Sewer Available, Water Available, Broadband
Community & neighborhood
Location
- Region: Spring Grove
- Subdivision: Spring Forge
- Municipality: SPRING GROVE BORO
HOA & financial
HOA
- Has HOA: Yes
- HOA fee: $290 annually
Other
Other facts
- Listing agreement: Exclusive Right To Sell
- Listing terms: Cash,Conventional,VA Loan
- Ownership: Fee Simple
- Road surface type: Black Top
Price history
| Date | Event | Price |
|---|---|---|
| 8/8/2023 | Sold | $490,000+0%$125/sqft |
Source: | ||
| 7/6/2023 | Pending sale | $489,900$125/sqft |
Source: | ||
| 6/30/2023 | Price change | $489,900-2%$125/sqft |
Source: | ||
| 5/10/2023 | Price change | $499,999-4.9%$128/sqft |
Source: | ||
| 5/4/2023 | Price change | $525,900-1.7%$134/sqft |
Source: | ||
Public tax history
| Year | Property taxes | Tax assessment |
|---|---|---|
| 2025 | $14,463 +1% | $387,190 |
| 2024 | $14,323 | $387,190 |
| 2023 | $14,323 +4% | $387,190 |
Find assessor info on the county website
Neighborhood: 17362
Nearby schools
GreatSchools rating
- 5/10Spring Grove Area Intrmd SchoolGrades: 5-6Distance: 0.9 mi
- 4/10Spring Grove Area Middle SchoolGrades: 7-8Distance: 1.1 mi
- 6/10Spring Grove Area Senior High SchoolGrades: 9-12Distance: 1.2 mi
Schools provided by the listing agent
- High: Spring Grove Area
- District: Spring Grove Area
Source: Bright MLS. This data may not be complete. We recommend contacting the local school district to confirm school assignments for this home.
Get pre-qualified for a loan
At Zillow Home Loans, we can pre-qualify you in as little as 5 minutes with no impact to your credit score.An equal housing lender. NMLS #10287.
Sell with ease on Zillow
Get a Zillow Showcase℠ listing at no additional cost and you could sell for —faster.
$572,400
2% more+$11,448
With Zillow Showcase(estimated)$583,848
