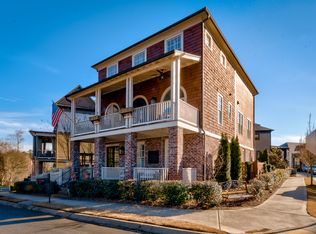Closed
$945,000
203 Hubbard Rd, Woodstock, GA 30188
4beds
2,912sqft
Single Family Residence
Built in 2014
3,920.4 Square Feet Lot
$934,200 Zestimate®
$325/sqft
$5,570 Estimated rent
Home value
$934,200
$869,000 - $1.00M
$5,570/mo
Zestimate® history
Loading...
Owner options
Explore your selling options
What's special
OPPORTUNITY IS KNOCKING...PRICE IMPROVEMENT!!! ***$100,000 IN UPGRADES AND IMPROVEMENTS*** ***MAKE AN OFFER, WE ARE READY*** **The toughest decision you'll face when calling this place home is whether to stay in and indulge in the stunning interior amenities or take a short half-block stroll to the vibrant, welcoming community of Downtown Woodstock! With endless options for dining, shopping, entertainment, and more, the choice is yours. **Outdoor Living at Its Finest** Enjoy your morning coffee on the charming front porch while overlooking the picturesque neighborhood park-where each season brings breathtaking views. Or, unwind on the newly expanded screened-in deck and enjoy the fresh Georgia air in complete comfort. And to add to the luxury of the great outdoors, the neighborhood has it's own pool, playground, amphitheater, and fire pit area. **AMPLE PARKING & STORAGE** The well-appointed 3-car garage boasts resurfaced floors, ample storage, and a rare oversized parking pad-an incredible convenience in this area. **Meticulously Designed Interior** Inside, every detail has been thoughtfully curated to perfection. **First Floor: A full-sized bath and a versatile room that can be customized to suit your needs. **Main Level: This is where the heart of the home truly shines! The stunning gourmet kitchen features a quartz stone island, high-end stainless steel appliances, and upgraded floor-to-ceiling cabinetry. The open layout seamlessly connects to the dining area and great room, leading to the oversized deck-perfect for entertaining. This floor also includes an additional living space, office, and a full-sized bath. Natural light pours in from every angle, creating a bright and inviting atmosphere. **Upper Level: Retreat to the luxurious master suite, complete with a double vanity, soaking tub, and a thoughtfully designed walk-in closet. Down the hall, you'll find two additional bedrooms, a full-sized bath, a spacious laundry room (washer & dryer included), and an extra flex room-ideal as a gym, playroom, or creative space. **Every inch of this home has been impeccably maintained and beautifully finished. Prepare to fall in love! ***NOTE-in addition to the $750.00 initiation fee, there is also a $235.00 new account set-up fee***
Zillow last checked: 8 hours ago
Listing updated: July 16, 2025 at 03:12pm
Listed by:
Michelle Young 770-789-9053,
RB Realty
Bought with:
Gina Ann Riggs, 380645
Ansley RE|Christie's Int'l RE
Source: GAMLS,MLS#: 10470175
Facts & features
Interior
Bedrooms & bathrooms
- Bedrooms: 4
- Bathrooms: 4
- Full bathrooms: 4
- Main level bathrooms: 1
Kitchen
- Features: Breakfast Bar, Kitchen Island, Pantry
Heating
- Natural Gas, Zoned
Cooling
- Ceiling Fan(s), Central Air, Zoned
Appliances
- Included: Dishwasher, Disposal, Dryer, Microwave, Refrigerator, Washer
- Laundry: Upper Level
Features
- Bookcases
- Flooring: Carpet, Hardwood
- Windows: Double Pane Windows
- Basement: None
- Number of fireplaces: 1
- Fireplace features: Family Room
- Common walls with other units/homes: No Common Walls
Interior area
- Total structure area: 2,912
- Total interior livable area: 2,912 sqft
- Finished area above ground: 2,912
- Finished area below ground: 0
Property
Parking
- Total spaces: 3
- Parking features: Garage, Garage Door Opener, Parking Pad
- Has garage: Yes
- Has uncovered spaces: Yes
Features
- Levels: Three Or More
- Stories: 3
- Patio & porch: Deck, Screened
- Exterior features: Other
- Fencing: Front Yard,Wood
- Has view: Yes
- View description: Seasonal View
- Waterfront features: No Dock Or Boathouse
- Body of water: None
Lot
- Size: 3,920 sqft
- Features: Level
Details
- Parcel number: 92N05A 203
Construction
Type & style
- Home type: SingleFamily
- Architectural style: Craftsman,Traditional
- Property subtype: Single Family Residence
Materials
- Concrete, Other
- Foundation: Slab
- Roof: Composition
Condition
- Resale
- New construction: No
- Year built: 2014
Utilities & green energy
- Sewer: Public Sewer
- Water: Public
- Utilities for property: Cable Available, Electricity Available, Natural Gas Available, Sewer Available, Underground Utilities, Water Available
Community & neighborhood
Security
- Security features: Smoke Detector(s)
Community
- Community features: Park, Playground, Pool, Sidewalks, Street Lights, Near Shopping
Location
- Region: Woodstock
- Subdivision: Woodstock Downtown, Phase II
HOA & financial
HOA
- Has HOA: Yes
- HOA fee: $2,064 annually
- Services included: Management Fee
Other
Other facts
- Listing agreement: Exclusive Agency
- Listing terms: Cash,Conventional,FHA,VA Loan
Price history
| Date | Event | Price |
|---|---|---|
| 7/11/2025 | Sold | $945,000-0.4%$325/sqft |
Source: | ||
| 6/12/2025 | Pending sale | $949,000$326/sqft |
Source: | ||
| 5/12/2025 | Price change | $949,000-3.7%$326/sqft |
Source: | ||
| 3/26/2025 | Price change | $985,000-3.9%$338/sqft |
Source: | ||
| 3/5/2025 | Listed for sale | $1,025,000-2.4%$352/sqft |
Source: | ||
Public tax history
| Year | Property taxes | Tax assessment |
|---|---|---|
| 2024 | $7,005 -17% | $325,200 -3% |
| 2023 | $8,442 +22.9% | $335,320 +34.5% |
| 2022 | $6,870 +5.1% | $249,400 +12.8% |
Find assessor info on the county website
Neighborhood: 30188
Nearby schools
GreatSchools rating
- 5/10Woodstock Elementary SchoolGrades: PK-5Distance: 0.7 mi
- 7/10Woodstock Middle SchoolGrades: 6-8Distance: 1.3 mi
- 9/10Woodstock High SchoolGrades: 9-12Distance: 1.3 mi
Schools provided by the listing agent
- Elementary: Woodstock
- Middle: Woodstock
- High: Woodstock
Source: GAMLS. This data may not be complete. We recommend contacting the local school district to confirm school assignments for this home.
Get a cash offer in 3 minutes
Find out how much your home could sell for in as little as 3 minutes with a no-obligation cash offer.
Estimated market value$934,200
Get a cash offer in 3 minutes
Find out how much your home could sell for in as little as 3 minutes with a no-obligation cash offer.
Estimated market value
$934,200
