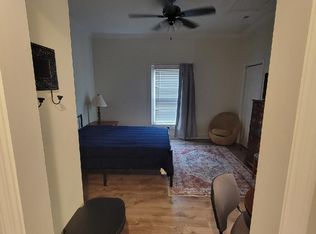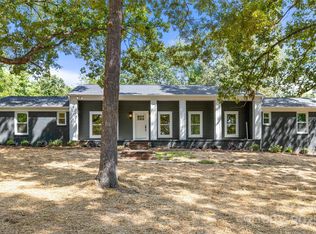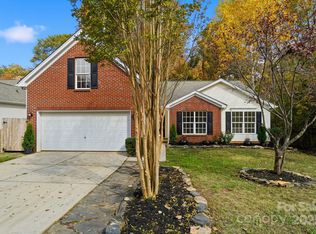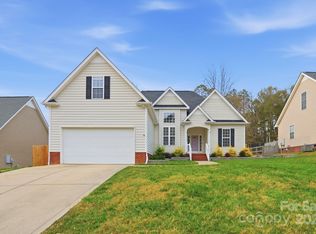Fantastic Fort Mill location on a large corner lot! You will stand on your driveway and see Walter Elisha Park, the perfect spot to play, enjoy a picnic or listen to concerts in the park. Centrally located 5 minutes from I-77 means easy highway access. No HOA so bring your toys! The 539 square foot garage with electricity is outfitted with a workbench with storage, storeroom and a large driveway to accomodate 6+ cars. You can use the garage for your E Bay business storage, work on your cars or enjoy your hobby of woodworking! New garage door and opener installed. Step inside past your rocking chair front porch, and pass through the beautiful arched entryway to over 2200 feet of heated living areas with main level 10 foot ceilings making it feel even more spacious! With a wide open kitchen to great room concept, there is plenty of room to entertain for the holidays or family gatherings! This thoughtfully designed home has 4 bedrooms and 3 full bathrooms, featuring a main level primary bedroom with a very spacious walk in closet, coffered ceilings and a gorgeous NEW primary ensuite bathroom with tiled shower, linen closet and dual rain-style shower heads. The beautiful kitchen features a wine bar, 42 inch cabinets for plenty of storage, quartzite countertops, a 6 foot island with bar top and under cabinet storage, and Whirlpool appliances with a steam cleaning oven. Although your main living area is all downstairs, take a trip upstairs for a bonus area of 23 x 20 with it's own walk in closet, new carpet and a NEW bath with tiled walls and a rain-style shower head as well. No shortcuts here! Loft area at top of stairs can have multiple uses as well, for a den. playroom or sewing/craft room. Lots of flexibility means options to suit your lifestyle. No matter your profession, lifestyle or family status, this home features all you need to live the life you have been waiting for in the perfect location, Easy commute to Charlotte, the airport, Carowinds or the White Water Center as well.
Active
Price cut: $400 (12/2)
$499,500
203 Jackson St, Fort Mill, SC 29715
4beds
2,228sqft
Est.:
Single Family Residence
Built in 1951
0.3 Acres Lot
$495,300 Zestimate®
$224/sqft
$-- HOA
What's special
Rocking chair front porchBeautiful kitchenNew carpetLarge corner lotQuartzite countertopsWine barMain level primary bedroom
- 35 days |
- 1,249 |
- 74 |
Zillow last checked: 8 hours ago
Listing updated: 22 hours ago
Listing Provided by:
Lisa Otto lottoscarolinahomes@gmail.com,
Premier South
Source: Canopy MLS as distributed by MLS GRID,MLS#: 4315900
Tour with a local agent
Facts & features
Interior
Bedrooms & bathrooms
- Bedrooms: 4
- Bathrooms: 3
- Full bathrooms: 3
- Main level bedrooms: 3
Primary bedroom
- Features: Ceiling Fan(s), Coffered Ceiling(s), En Suite Bathroom, Walk-In Closet(s)
- Level: Main
Bedroom s
- Features: Ceiling Fan(s)
- Level: Main
Bedroom s
- Features: Ceiling Fan(s)
- Level: Main
Bathroom full
- Level: Main
Bathroom full
- Features: See Remarks
- Level: Main
Bathroom full
- Level: Upper
Other
- Features: Ceiling Fan(s), En Suite Bathroom, Vaulted Ceiling(s), Walk-In Closet(s)
- Level: Upper
Great room
- Features: Ceiling Fan(s), Coffered Ceiling(s), Open Floorplan
- Level: Main
Kitchen
- Features: Built-in Features, Kitchen Island, Open Floorplan, Sauna, Wet Bar
- Level: Main
Laundry
- Level: Main
Other
- Features: Drop Zone
- Level: Main
Heating
- Electric
Cooling
- Ceiling Fan(s), Central Air, Electric, Other
Appliances
- Included: Dishwasher, Electric Range, Exhaust Fan, Microwave, Plumbed For Ice Maker, Self Cleaning Oven
- Laundry: Utility Room, Lower Level, Washer Hookup
Features
- Built-in Features, Drop Zone, Open Floorplan, Walk-In Closet(s), Wet Bar, Other - See Remarks
- Flooring: Carpet, Vinyl
- Doors: Sliding Doors, Storm Door(s)
- Windows: Insulated Windows
- Has basement: No
- Attic: Walk-In
Interior area
- Total structure area: 2,228
- Total interior livable area: 2,228 sqft
- Finished area above ground: 2,228
- Finished area below ground: 0
Property
Parking
- Total spaces: 7
- Parking features: Driveway, Detached Garage, Garage Door Opener, Garage Faces Side, Garage Shop, Garage on Main Level
- Garage spaces: 1
- Uncovered spaces: 6
- Details: On site driveway parking
Accessibility
- Accessibility features: Two or More Access Exits
Features
- Levels: Two
- Stories: 2
- Patio & porch: Deck
Lot
- Size: 0.3 Acres
- Dimensions: 118 x 104 x 117 x 104
- Features: Corner Lot, Level
Details
- Parcel number: 0200106023
- Zoning: R-10
- Special conditions: Standard
Construction
Type & style
- Home type: SingleFamily
- Architectural style: Arts and Crafts
- Property subtype: Single Family Residence
Materials
- Vinyl
- Foundation: Crawl Space
Condition
- New construction: No
- Year built: 1951
Utilities & green energy
- Sewer: Public Sewer
- Water: City
- Utilities for property: Cable Available
Community & HOA
Community
- Security: Carbon Monoxide Detector(s), Smoke Detector(s)
- Subdivision: None
Location
- Region: Fort Mill
Financial & listing details
- Price per square foot: $224/sqft
- Tax assessed value: $147,340
- Annual tax amount: $678
- Date on market: 11/5/2025
- Cumulative days on market: 36 days
- Listing terms: Cash,Conventional,FHA,VA Loan
- Road surface type: Stone, Concrete
Estimated market value
$495,300
$471,000 - $520,000
$2,374/mo
Price history
Price history
| Date | Event | Price |
|---|---|---|
| 12/2/2025 | Price change | $499,500-0.1%$224/sqft |
Source: | ||
| 11/5/2025 | Listed for sale | $499,900+88.6%$224/sqft |
Source: | ||
| 6/25/2025 | Sold | $265,000-11.7%$119/sqft |
Source: | ||
| 5/22/2025 | Price change | $299,995-14.3%$135/sqft |
Source: | ||
| 5/8/2025 | Price change | $350,000-5.4%$157/sqft |
Source: | ||
Public tax history
Public tax history
| Year | Property taxes | Tax assessment |
|---|---|---|
| 2024 | $678 -81.5% | $4,531 -33.3% |
| 2023 | $3,672 +8.2% | $6,797 |
| 2022 | $3,394 +1388.6% | $6,797 +0% |
Find assessor info on the county website
BuyAbility℠ payment
Est. payment
$2,782/mo
Principal & interest
$2420
Property taxes
$187
Home insurance
$175
Climate risks
Neighborhood: 29715
Nearby schools
GreatSchools rating
- 5/10Riverview Elementary SchoolGrades: PK-5Distance: 1.3 mi
- 6/10Banks Trail MiddleGrades: 6-8Distance: 1.9 mi
- 9/10Catawba Ridge High SchoolGrades: 9-12Distance: 2.5 mi
- Loading
- Loading





