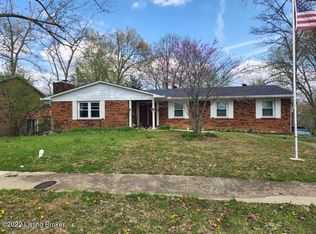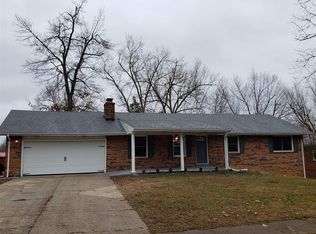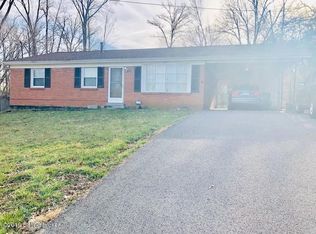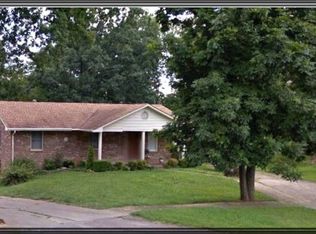This magnificent move-in ready home is for the taking. Nestled is a well-established neighborhood, this larger-than-looks home houses 5 "good-sized" bedrooms and 3 beautifully decked out bathrooms (master bath has full body shower), 2 1/2 car finished garage with concrete painted floors, blacktop driveway with basketball goal..even comes with lovely neighbors. NEW: cabinets, appliances, flooring, vanity tops, fixtures, electrical upgrades, blacktop driveway....far too much to type so come take a look for yourself and experience the "WOW" factor. Nothing like the security of a home with old bones and the up-to-date renovations already done for you. Buyer and/or buyers' agent to verify all info including square footage.
This property is off market, which means it's not currently listed for sale or rent on Zillow. This may be different from what's available on other websites or public sources.




