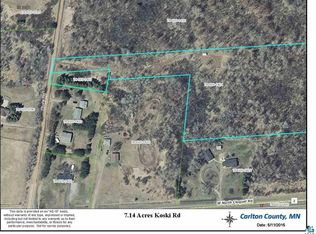Beautiful country living! Set on a corner lot, this log home boasts amazing upgrades inside and out. The open kitchen has newer appliances & gas fireplace in the dining area. The Cozy living room is open to the sunroom - filled with natural light and a tile floor. There are two large main floor bedrooms and a full bath. Upstairs you will enjoy two more large bedrooms and a second full bath. Additional rooms include an office and open loft that makes a great family area. Outside is amazing - a large patio area and two large heated and insulated garages (wired for 220), one with a walk-up loft! Upgrades to love: newer roofs, newer windows, new gutters, fresh stain on exterior, wood-stove for 5,000 sq. ft, LED lighting throughout, & a compliant septic. All on 13 acres in Esko!
This property is off market, which means it's not currently listed for sale or rent on Zillow. This may be different from what's available on other websites or public sources.
