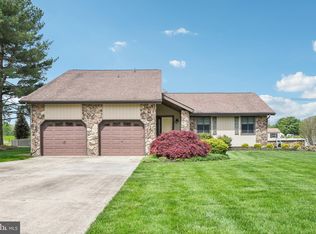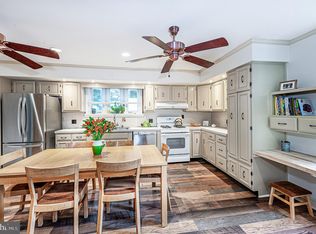Have you been looking for a home with a secret, hidden room? Well, probably not because you didn't know such a thing even existed, but here it is! Welcome to one of the most unique houses on the market right now! If you're looking for charm, character, and a peaceful setting, look no further... 203 South Lehigh has it all! From the moment you pull up to this home, you'll recognize the love and care its current owners have put into it. They've raised a family and created countless memories within these walls, all while somehow finding the time to maintain every inch of the inside and outside meticulously! The landscaping of this home will impress you from the minute you exit your car and see the lilac tree (incredibly rare!) and Japanese maple out front. Good luck finding a weed in these flower beds! Head around back to enjoy the peaceful vistas from the covered porch complete with ceiling fans to help keep you cool. Just imagine relaxing on this porch, admiring the adorable cedar shed and enjoying the gorgeous sunsets over the 140 acres of nectarine orchards. You'll be amazed at how spacious the interior of this home is; the street view is deceiving! On the main level, you'll find a large formal living room, family room with stunning wood-burning fireplace meticulously crafted by an Italian mason, and a large eat-in kitchen with access to the back porch. There is also a full bathroom and bedroom on the main floor. The bedroom is currently being used as an office, complete with a custom workspace nook. Upstairs, you'll find another full bathroom, and two large bedrooms. In the master bedroom is where you'll find access to that secret room! Open the closet, and head through the door to discover one of the coolest spaces ever! Imagine the possibilities... office, art studio, meditation room, exercise space, you are only limited by your imagination here! Besides the secret room, some other features you should be sure to take note of in this home are the marble windowsills in the bathrooms, the huge attic storage space over the garage, the large finishable basement with high ceilings, brand new roof, and proximity to dining and shopping. 2020-08-19
This property is off market, which means it's not currently listed for sale or rent on Zillow. This may be different from what's available on other websites or public sources.

