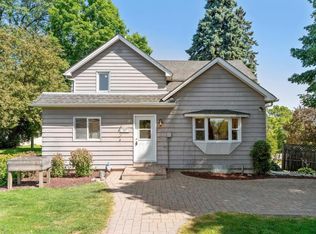Closed
$285,000
203 Maple Ave, Waverly, MN 55390
5beds
2,669sqft
Single Family Residence
Built in 2003
0.4 Acres Lot
$286,100 Zestimate®
$107/sqft
$2,632 Estimated rent
Home value
$286,100
$260,000 - $312,000
$2,632/mo
Zestimate® history
Loading...
Owner options
Explore your selling options
What's special
5 Bedroom, 2 Bath split entry with 3 car attached garage and Lakeview's. Vaulted ceilings on main floor...floor plan is similar on both upper and lower level as Mother or In-law set-up on lower level with entry from garage. Refrigerator, Microwave and Electric stove both levels. Could easily work as traditional single family also. Nicely treed large, fenced corner lot in quiet area with easy and convenient access to downtown Waverly and travel. In need of TLC being sold "As-Is".
Zillow last checked: 8 hours ago
Listing updated: June 10, 2025 at 09:23am
Listed by:
Daniel W Ward 612-790-3157,
Coldwell Banker Realty,
Brad L Wellenstein 612-816-3611
Bought with:
Jamie E. Houle
eXp Realty
Source: NorthstarMLS as distributed by MLS GRID,MLS#: 6645817
Facts & features
Interior
Bedrooms & bathrooms
- Bedrooms: 5
- Bathrooms: 2
- Full bathrooms: 2
Bedroom 1
- Level: Main
- Area: 163.8 Square Feet
- Dimensions: 13x12.6
Bedroom 2
- Level: Main
- Area: 126 Square Feet
- Dimensions: 12.6x10
Bedroom 3
- Level: Main
- Area: 110 Square Feet
- Dimensions: 11x10
Bedroom 4
- Level: Lower
- Area: 195 Square Feet
- Dimensions: 15x13
Bedroom 5
- Level: Lower
- Area: 130 Square Feet
- Dimensions: 13x10
Informal dining room
- Level: Main
- Area: 90 Square Feet
- Dimensions: 10x9
Informal dining room
- Level: Lower
- Area: 110 Square Feet
- Dimensions: 11x10
Kitchen
- Level: Main
- Area: 100 Square Feet
- Dimensions: 10x10
Kitchen
- Level: Lower
- Area: 90 Square Feet
- Dimensions: 10x9
Living room
- Level: Main
- Area: 225 Square Feet
- Dimensions: 15x15
Living room
- Level: Lower
- Area: 192 Square Feet
- Dimensions: 16x12
Utility room
- Level: Lower
- Area: 72 Square Feet
- Dimensions: 9x8
Heating
- Forced Air
Cooling
- Central Air
Appliances
- Included: Air-To-Air Exchanger, Gas Water Heater, Microwave, Range, Refrigerator, Water Softener Owned
Features
- Basement: Block,Drain Tiled,Finished,Full,Sump Pump,Walk-Out Access
- Has fireplace: No
Interior area
- Total structure area: 2,669
- Total interior livable area: 2,669 sqft
- Finished area above ground: 1,345
- Finished area below ground: 1,250
Property
Parking
- Total spaces: 3
- Parking features: Attached, Asphalt, Garage Door Opener
- Attached garage spaces: 3
- Has uncovered spaces: Yes
- Details: Garage Dimensions (24x34), Garage Door Height (8), Garage Door Width (16)
Accessibility
- Accessibility features: None
Features
- Levels: Multi/Split
- Fencing: Chain Link
Lot
- Size: 0.40 Acres
- Dimensions: 117 x 149
- Features: Corner Lot, Many Trees
- Topography: Level,Sloped
Details
- Additional structures: Storage Shed
- Foundation area: 1324
- Parcel number: 116010016010
- Zoning description: Residential-Single Family
Construction
Type & style
- Home type: SingleFamily
- Property subtype: Single Family Residence
Materials
- Aluminum Siding, Vinyl Siding, Block, Frame
Condition
- Age of Property: 22
- New construction: No
- Year built: 2003
Utilities & green energy
- Electric: Circuit Breakers, 100 Amp Service
- Gas: Natural Gas
- Sewer: City Sewer/Connected
- Water: City Water/Connected
Community & neighborhood
Location
- Region: Waverly
HOA & financial
HOA
- Has HOA: No
Other
Other facts
- Road surface type: Paved
Price history
| Date | Event | Price |
|---|---|---|
| 6/9/2025 | Sold | $285,000-5%$107/sqft |
Source: | ||
| 4/9/2025 | Pending sale | $299,900$112/sqft |
Source: | ||
| 3/21/2025 | Listed for sale | $299,900$112/sqft |
Source: | ||
| 2/19/2025 | Listing removed | $299,900$112/sqft |
Source: | ||
| 1/30/2025 | Price change | $299,900-4.8%$112/sqft |
Source: | ||
Public tax history
| Year | Property taxes | Tax assessment |
|---|---|---|
| 2025 | $5,436 +0.4% | $399,800 +11.7% |
| 2024 | $5,412 +9.8% | $357,800 +3.2% |
| 2023 | $4,928 +26% | $346,700 +5.8% |
Find assessor info on the county website
Neighborhood: 55390
Nearby schools
GreatSchools rating
- 4/10Humphrey Elementary SchoolGrades: PK-4Distance: 0.5 mi
- 5/10Howard Lake Middle SchoolGrades: 5-8Distance: 5.7 mi
- 8/10Howard Lake-Waverly-Winsted Sec.Grades: 9-12Distance: 5.7 mi

Get pre-qualified for a loan
At Zillow Home Loans, we can pre-qualify you in as little as 5 minutes with no impact to your credit score.An equal housing lender. NMLS #10287.
Sell for more on Zillow
Get a free Zillow Showcase℠ listing and you could sell for .
$286,100
2% more+ $5,722
With Zillow Showcase(estimated)
$291,822