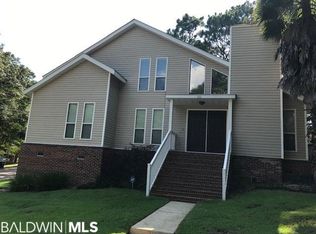Sold for $235,000 on 02/28/23
Street View
$235,000
203 Maplewood Loop, Daphne, AL 36526
3beds
1,536sqft
SingleFamily
Built in 1994
6,969 Square Feet Lot
$-- Zestimate®
$153/sqft
$1,749 Estimated rent
Home value
Not available
Estimated sales range
Not available
$1,749/mo
Zestimate® history
Loading...
Owner options
Explore your selling options
What's special
Nestled inside the convenient and desirable neighborhood of Lake Forest this home sits in the heart of Daphne. It's less than 2 miles from Daphne High School and just a few short minutes more from the Elementary and Middle schools as well as several shopping centers. This beautifully updated 3 bedroom, 2 full bathroom, 1,536 sq/ft. property is just waiting for you! Inside you'll have a spacious great room as you walk in connected directly to the dining room and kitchen with this open floor plan. The master bedroom features a walk-in closet and in the master bath you will get your double vanities. A mixture of tile and vinyl plank flooring covers the common areas of the home and you've got newer carpet in the bedrooms to keep the toes warm through the winter! The fenced-in back yard gives plenty of space to play for the kids and/or fur babies. You'll have your covered attached carport with a storage room connected outside for additional space. The neighborhood amenities offer golf, tennis, multiple pools, a marina and even horse stables! This one won't last long so come see it today and let's make this house your home!
Facts & features
Interior
Bedrooms & bathrooms
- Bedrooms: 3
- Bathrooms: 2
- Full bathrooms: 2
Heating
- Forced air, Electric
Cooling
- Central, Other
Appliances
- Included: Dishwasher, Dryer, Garbage disposal, Range / Oven, Refrigerator, Washer
Features
- Flooring: Tile, Laminate
- Basement: None
- Has fireplace: Yes
Interior area
- Total interior livable area: 1,536 sqft
Property
Parking
- Total spaces: 1
- Parking features: Carport
Features
- Exterior features: Wood, Brick
- Has view: Yes
- View description: None
Lot
- Size: 6,969 sqft
Details
- Parcel number: 4302040011090000
Construction
Type & style
- Home type: SingleFamily
Materials
- Other
- Foundation: Piers
- Roof: Composition
Condition
- Year built: 1994
Community & neighborhood
Location
- Region: Daphne
HOA & financial
HOA
- Has HOA: Yes
- HOA fee: $60 monthly
Other
Other facts
- HeatingFuel: Electric
- CoolingSystem: Other
- RoomCount: 1
- HeatingSystem: Other
Price history
| Date | Event | Price |
|---|---|---|
| 8/20/2025 | Listing removed | $259,900$169/sqft |
Source: | ||
| 8/6/2025 | Price change | $259,900-1.9%$169/sqft |
Source: | ||
| 6/30/2025 | Price change | $264,900-1.9%$172/sqft |
Source: | ||
| 5/20/2025 | Price change | $270,000-3.2%$176/sqft |
Source: | ||
| 4/9/2025 | Price change | $279,000-3.5%$182/sqft |
Source: | ||
Public tax history
| Year | Property taxes | Tax assessment |
|---|---|---|
| 2025 | $1,914 +1.3% | $41,600 +1.3% |
| 2024 | $1,890 +140.5% | $41,080 +127.5% |
| 2023 | $786 | $18,060 +10.3% |
Find assessor info on the county website
Neighborhood: 36526
Nearby schools
GreatSchools rating
- 8/10Daphne Elementary SchoolGrades: PK-3Distance: 2.3 mi
- 5/10Daphne Middle SchoolGrades: 7-8Distance: 1.5 mi
- 10/10Daphne High SchoolGrades: 9-12Distance: 1 mi
Schools provided by the listing agent
- Elementary: Daphne Elementary
- High: Daphne High
Source: The MLS. This data may not be complete. We recommend contacting the local school district to confirm school assignments for this home.

Get pre-qualified for a loan
At Zillow Home Loans, we can pre-qualify you in as little as 5 minutes with no impact to your credit score.An equal housing lender. NMLS #10287.
