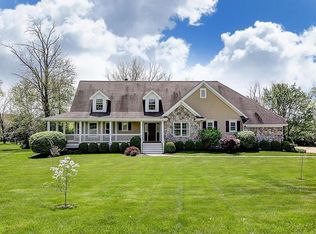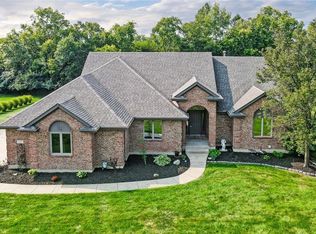Sold for $710,000 on 02/14/24
$710,000
203 Meadowview Ct, Springboro, OH 45066
3beds
3,207sqft
Single Family Residence
Built in 1998
1.24 Acres Lot
$730,400 Zestimate®
$221/sqft
$4,325 Estimated rent
Home value
$730,400
$694,000 - $767,000
$4,325/mo
Zestimate® history
Loading...
Owner options
Explore your selling options
What's special
TURN KEY! There is absolutely nothing to do to this gorgeous brick ranch with a full finished walk out lower level. This home has been completely renovated in the past few years to include: New kitchen, all new baths, hardwood floor on the 1st floor, LVP in the lower level, 28x14 in ground, heated pool with a 52x33 pool area. Outdoor living at it finest to include a fire pit, deck, patio and gazebo! Huge 14x24 outbuilding to storage all your toys! 2 other additional 8x12 outbuildings, no need to have any of your lawn equipment in the attached garage. All the mechanicals have been updated with top of the line equipment - HVAC, Generac Generator, water heater, Pella patio door and more. A full list of updates are attached. The kitchen is open to the great room, perfect for entertaining. Two fireplaces, 1st floor study or could convert back to a dining room. Beautiful hardwood flooring on the 1st floor, LVP on the lower level. This beautiful home is situated on 1.2 acres in Clearcreek Twp, No City taxes. Easy access to Dayton & Cincinnati. A pleasure to show and will not disappoint. Garage cabinets and storage shelves in basement along with EV plug do not convey.
Zillow last checked: 8 hours ago
Listing updated: May 10, 2024 at 03:32am
Listed by:
Billie Duncan-Hart (937)439-4500,
Coldwell Banker Heritage
Bought with:
Austin R Castro, 2011001321
Coldwell Banker Heritage
Source: DABR MLS,MLS#: 901301 Originating MLS: Dayton Area Board of REALTORS
Originating MLS: Dayton Area Board of REALTORS
Facts & features
Interior
Bedrooms & bathrooms
- Bedrooms: 3
- Bathrooms: 3
- Full bathrooms: 3
- Main level bathrooms: 2
Primary bedroom
- Level: Main
- Dimensions: 16 x 14
Bedroom
- Level: Main
- Dimensions: 12 x 11
Bedroom
- Level: Main
- Dimensions: 12 x 11
Entry foyer
- Level: Main
- Dimensions: 13 x 7
Family room
- Level: Lower
- Dimensions: 55 x 20
Great room
- Level: Main
- Dimensions: 19 x 17
Kitchen
- Level: Main
- Dimensions: 13 x 12
Laundry
- Level: Main
- Dimensions: 7 x 7
Office
- Level: Main
- Dimensions: 12 x 11
Heating
- Forced Air, Natural Gas
Cooling
- Central Air
Appliances
- Included: Dishwasher, Disposal, Microwave, Range, Refrigerator, Gas Water Heater, Tankless Water Heater
Features
- Wet Bar, Ceiling Fan(s), Granite Counters, High Speed Internet, Kitchen Island, Kitchen/Family Room Combo, Pantry, Remodeled, Vaulted Ceiling(s), Bar, Walk-In Closet(s)
- Windows: Double Hung
- Basement: Full,Finished,Walk-Out Access
- Number of fireplaces: 2
- Fireplace features: Two, Gas
Interior area
- Total structure area: 3,207
- Total interior livable area: 3,207 sqft
Property
Parking
- Total spaces: 2
- Parking features: Attached, Barn, Garage, Two Car Garage, Garage Door Opener, Heated Garage
- Attached garage spaces: 2
Features
- Levels: One
- Stories: 1
- Patio & porch: Patio, Porch
- Exterior features: Fence, Pool, Porch, Patio, Storage
- Pool features: In Ground
- Fencing: Partial
Lot
- Size: 1.24 Acres
- Dimensions: 1.242
Details
- Additional structures: Shed(s)
- Parcel number: 04014400040
- Zoning: Residential
- Zoning description: Residential
Construction
Type & style
- Home type: SingleFamily
- Architectural style: Ranch
- Property subtype: Single Family Residence
Materials
- Brick, Fiber Cement, Stone
Condition
- Year built: 1998
Details
- Builder model: Ranch
Utilities & green energy
- Electric: Generator
- Sewer: Septic Tank
- Water: Public
- Utilities for property: Natural Gas Available, Septic Available, Water Available
Community & neighborhood
Security
- Security features: Smoke Detector(s)
Location
- Region: Springboro
- Subdivision: Stone Ridge 3 Meadow
Other
Other facts
- Listing terms: Conventional,VA Loan
Price history
| Date | Event | Price |
|---|---|---|
| 2/14/2024 | Sold | $710,000-1.4%$221/sqft |
Source: | ||
| 12/13/2023 | Pending sale | $719,900$224/sqft |
Source: DABR MLS #901301 | ||
| 12/8/2023 | Listed for sale | $719,900+111.8%$224/sqft |
Source: DABR MLS #901301 | ||
| 11/19/2015 | Sold | $339,900-1.7%$106/sqft |
Source: | ||
| 10/7/2015 | Pending sale | $345,900$108/sqft |
Source: Irongate Inc., Realtors #622059 | ||
Public tax history
| Year | Property taxes | Tax assessment |
|---|---|---|
| 2024 | $6,511 +12.7% | $159,960 +23.8% |
| 2023 | $5,776 +1.4% | $129,260 0% |
| 2022 | $5,696 +12.9% | $129,262 +5.3% |
Find assessor info on the county website
Neighborhood: 45066
Nearby schools
GreatSchools rating
- NAClearcreek Elementary SchoolGrades: PK-1Distance: 1.8 mi
- 7/10Springboro Intermediate SchoolGrades: 6Distance: 1.9 mi
- 9/10Springboro High SchoolGrades: 9-12Distance: 2.6 mi
Schools provided by the listing agent
- District: Springboro
Source: DABR MLS. This data may not be complete. We recommend contacting the local school district to confirm school assignments for this home.
Get a cash offer in 3 minutes
Find out how much your home could sell for in as little as 3 minutes with a no-obligation cash offer.
Estimated market value
$730,400
Get a cash offer in 3 minutes
Find out how much your home could sell for in as little as 3 minutes with a no-obligation cash offer.
Estimated market value
$730,400

