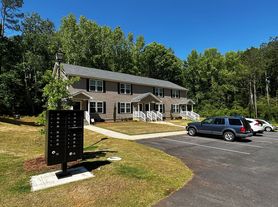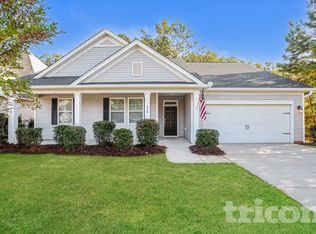For Rent Modern Living Near Downtown Lexington
Fully renovated and just a short walk from Main Street Lexington's vibrant shops, dining, and nightlife including O'Hara's Pub & Bakery, Ember Steakhouse, and Bodhi Thai this home blends modern comfort with small-town charm.
203 Meetze Ave offers 3 bedrooms, 2 full baths, plus a versatile upstairs flex room that can serve as an office, guest room, or creative studio.
Situated on a corner lot, this property features a fenced backyard, spacious side yards, covered parking, and a detached sun-filled building wrapped in windows a great bonus space for hobbies, storage, or a home gym.
Inside, you'll find an open, bright layout with a large family room flowing into a brand new kitchen featuring white cabinets, granite counters, stainless steel appliances, and a roomy dining area. The primary suite includes plenty of space for large furniture and a generous closet, while two additional bedrooms share a modern hall bath.
Other highlights include:
Upstairs flex loft with closet
Convenient laundry area off the kitchen
Large screened-in back porch perfect for relaxing or entertaining
Complete renovation with new roof, HVAC, plumbing, and electrical systems
Zoned for Lexington One Schools: Lexington Elementary, Lakeside Middle, and River Bluff High.
Fireplace is decorative only (non-functional)
Pet fees apply
Lease terms-Monthly Rent
Security Deposit: One month's rent (refundable upon satisfactory move-out inspection)
Lease Duration: 12-month minimum (longer terms negotiable)
Availability Date: Available now
Application Fee: Paid for by applicant via RentRedi or Zillow rental Manager
Utilities & Maintenance
Tenant pays all utilities: Gas/Electricity, water/sewer, internet, and lawn care
Landlord pays: Property taxes and trash
House for rent
Accepts Zillow applicationsSpecial offer
$2,475/mo
203 Meetze Ave, Lexington, SC 29072
3beds
1,711sqft
Price may not include required fees and charges.
Single family residence
Available now
Cats, dogs OK
Central air
Hookups laundry
Covered parking
Forced air
What's special
- 19 days |
- -- |
- -- |
Travel times
Facts & features
Interior
Bedrooms & bathrooms
- Bedrooms: 3
- Bathrooms: 2
- Full bathrooms: 2
Heating
- Forced Air
Cooling
- Central Air
Appliances
- Included: Dishwasher, Freezer, Microwave, Oven, Refrigerator, WD Hookup
- Laundry: Hookups
Features
- WD Hookup
- Flooring: Hardwood
Interior area
- Total interior livable area: 1,711 sqft
Property
Parking
- Parking features: Covered, Off Street
- Details: Contact manager
Features
- Exterior features: Electricity not included in rent, Garbage included in rent, Gas not included in rent, Heating system: Forced Air, Internet not included in rent, No Utilities included in rent, Sewage not included in rent, Water not included in rent
Details
- Parcel number: 00432208006
Construction
Type & style
- Home type: SingleFamily
- Property subtype: Single Family Residence
Utilities & green energy
- Utilities for property: Garbage
Community & HOA
Location
- Region: Lexington
Financial & listing details
- Lease term: 1 Year
Price history
| Date | Event | Price |
|---|---|---|
| 11/17/2025 | Price change | $2,475-2.9%$1/sqft |
Source: Zillow Rentals | ||
| 11/13/2025 | Price change | $2,550-5.6%$1/sqft |
Source: Zillow Rentals | ||
| 11/5/2025 | Listing removed | $369,850$216/sqft |
Source: | ||
| 11/3/2025 | Listed for rent | $2,700-5.3%$2/sqft |
Source: Zillow Rentals | ||
| 11/3/2025 | Price change | $369,8500%$216/sqft |
Source: | ||
Neighborhood: 29072
- Special offer! Get $250 off your first months rent if you move in by December 1st!Expires November 30, 2025

