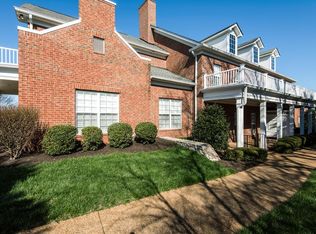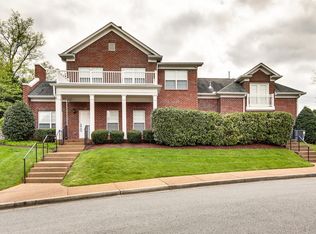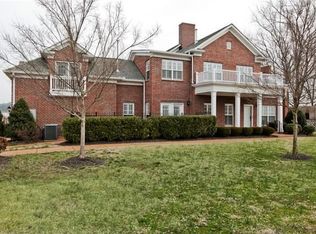Closed
$688,800
203 Monks Way, Franklin, TN 37064
3beds
1,903sqft
Townhouse, Residential, Condominium
Built in 2006
2,178 Square Feet Lot
$708,800 Zestimate®
$362/sqft
$2,743 Estimated rent
Home value
$708,800
$666,000 - $751,000
$2,743/mo
Zestimate® history
Loading...
Owner options
Explore your selling options
What's special
Hidden Gem & Meticulously Maintained! Located in a Gated Community tucked away in a hillside walking distance to Historic Downtown Franklin, this Completely Renovated and Well Appointed Home Checks all the Boxes! New, New, New (Roof, High-End Shaw Flooring, High-End Appliances, Light Fixtures, Hardware, Countertops, Backsplash, see pics for all the details) Updated Fireplace*Custom Built-in Bar with Beverage/Wine Fridge*Custom Built in Drop-Zone*Custom Primary Closet*Newer HVAC*Private Rear Patio, Ideal for Entertaining*Large Covered Front Porch Enjoys Afternoon Shade*Community Garden/Butterfly Meadow*Perfect to Location to Call Home or Ideal for a Vacation Home in the Highly Sought after City of Franklin*
Zillow last checked: 8 hours ago
Listing updated: July 19, 2024 at 12:57pm
Listing Provided by:
Gennifer Mallard 615-473-5973,
Benchmark Realty, LLC
Bought with:
Jen Daniels, 367533
Compass RE
Source: RealTracs MLS as distributed by MLS GRID,MLS#: 2660609
Facts & features
Interior
Bedrooms & bathrooms
- Bedrooms: 3
- Bathrooms: 3
- Full bathrooms: 2
- 1/2 bathrooms: 1
- Main level bedrooms: 1
Bedroom 1
- Features: Suite
- Level: Suite
- Area: 240 Square Feet
- Dimensions: 16x15
Bedroom 2
- Features: Walk-In Closet(s)
- Level: Walk-In Closet(s)
- Area: 192 Square Feet
- Dimensions: 16x12
Bedroom 3
- Area: 168 Square Feet
- Dimensions: 14x12
Dining room
- Features: Separate
- Level: Separate
- Area: 108 Square Feet
- Dimensions: 12x9
Kitchen
- Area: 108 Square Feet
- Dimensions: 12x9
Living room
- Area: 216 Square Feet
- Dimensions: 18x12
Heating
- Central, Natural Gas
Cooling
- Central Air
Appliances
- Included: Dishwasher, Disposal, Microwave, Electric Oven, Electric Range
- Laundry: Electric Dryer Hookup, Washer Hookup
Features
- Ceiling Fan(s), Entrance Foyer, Extra Closets, High Ceilings, High Speed Internet
- Flooring: Carpet, Wood, Tile
- Basement: Slab
- Has fireplace: No
- Fireplace features: Gas, Living Room
Interior area
- Total structure area: 1,903
- Total interior livable area: 1,903 sqft
- Finished area above ground: 1,903
Property
Parking
- Total spaces: 4
- Parking features: Garage Door Opener, Garage Faces Rear, Driveway
- Attached garage spaces: 2
- Uncovered spaces: 2
Features
- Levels: One
- Stories: 2
- Patio & porch: Porch, Covered, Patio
- Exterior features: Sprinkler System
Lot
- Size: 2,178 sqft
- Dimensions: 25 x 88
- Features: Cul-De-Sac, Level
Details
- Parcel number: 094079A G 02900 00009079A
- Special conditions: Standard
Construction
Type & style
- Home type: Townhouse
- Property subtype: Townhouse, Residential, Condominium
- Attached to another structure: Yes
Materials
- Brick
Condition
- New construction: No
- Year built: 2006
Utilities & green energy
- Sewer: Public Sewer
- Water: Public
- Utilities for property: Water Available, Cable Connected, Underground Utilities
Community & neighborhood
Location
- Region: Franklin
- Subdivision: Millgate
HOA & financial
HOA
- Has HOA: Yes
- HOA fee: $317 monthly
- Amenities included: Gated, Underground Utilities
- Services included: Maintenance Structure, Maintenance Grounds, Insurance
- Second HOA fee: $400 one time
Price history
| Date | Event | Price |
|---|---|---|
| 7/19/2024 | Sold | $688,800$362/sqft |
Source: | ||
| 7/3/2024 | Pending sale | $688,800$362/sqft |
Source: | ||
| 6/5/2024 | Contingent | $688,800$362/sqft |
Source: | ||
| 5/30/2024 | Listed for sale | $688,800+60.2%$362/sqft |
Source: | ||
| 8/3/2021 | Sold | $430,000+1.2%$226/sqft |
Source: | ||
Public tax history
| Year | Property taxes | Tax assessment |
|---|---|---|
| 2024 | $2,640 +4% | $93,250 |
| 2023 | $2,538 | $93,250 |
| 2022 | $2,538 | $93,250 |
Find assessor info on the county website
Neighborhood: Central Franklin
Nearby schools
GreatSchools rating
- 8/10Liberty Elementary SchoolGrades: PK-4Distance: 0.1 mi
- 7/10Freedom Middle SchoolGrades: 7-8Distance: 2.3 mi
- 7/10Freedom Intermediate SchoolGrades: 5-6Distance: 1.9 mi
Schools provided by the listing agent
- Elementary: Liberty Elementary
- Middle: Freedom Middle School
- High: Centennial High School
Source: RealTracs MLS as distributed by MLS GRID. This data may not be complete. We recommend contacting the local school district to confirm school assignments for this home.
Get a cash offer in 3 minutes
Find out how much your home could sell for in as little as 3 minutes with a no-obligation cash offer.
Estimated market value
$708,800
Get a cash offer in 3 minutes
Find out how much your home could sell for in as little as 3 minutes with a no-obligation cash offer.
Estimated market value
$708,800


