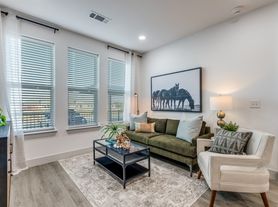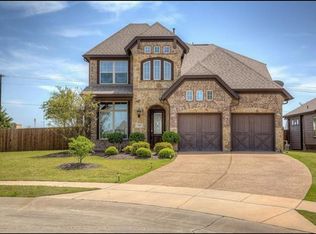Lease today! No extra charge for contentment and relaxation!
This 4-bedroom, 2-bathroom home in Celina, TX is professionally managed by Sylvan Homes, one of the nation's leading single-family rental companies.
*Restrictions apply*
Sylvan Homes, as an Equal Housing Lessor, adheres to the Fair Housing Act, with due consideration to applicable local, state, and federal laws. Sylvan Homes welcomes Housing Choice Voucher holders. We are committed to providing quality housing options for all qualified residents. Lease terms and conditions are applicable, and submitting an application does not guarantee a lease. Verified details of listed features can be confirmed with a leasing representative.
It is important to exercise caution and avoid potential rental scams. Sylvan Homes does not engage in advertising through platforms such as Craigslist, Facebook, or other classified services. This property allows self guided viewing without an appointment. Contact for details.
House for rent
Special offer
$2,325/mo
203 Mustang Trl, Celina, TX 75009
4beds
1,941sqft
Price may not include required fees and charges.
Single family residence
Available now
Cats, dogs OK
Air conditioner, central air, ceiling fan
Attached garage parking
What's special
- 7 days |
- -- |
- -- |
Zillow last checked: 10 hours ago
Listing updated: December 08, 2025 at 07:00am
Travel times
Facts & features
Interior
Bedrooms & bathrooms
- Bedrooms: 4
- Bathrooms: 2
- Full bathrooms: 2
Cooling
- Air Conditioner, Central Air, Ceiling Fan
Appliances
- Included: Dishwasher, Microwave, Range Oven, Refrigerator
Features
- Ceiling Fan(s)
Interior area
- Total interior livable area: 1,941 sqft
Property
Parking
- Parking features: Attached, Off Street
- Has attached garage: Yes
- Details: Contact manager
Features
- Patio & porch: Patio
- Fencing: Fenced Yard
Details
- Parcel number: R838300I00201
Construction
Type & style
- Home type: SingleFamily
- Property subtype: Single Family Residence
Community & HOA
Location
- Region: Celina
Financial & listing details
- Lease term: Contact For Details
Price history
| Date | Event | Price |
|---|---|---|
| 12/2/2025 | Listed for rent | $2,325+2.4%$1/sqft |
Source: Zillow Rentals | ||
| 11/21/2025 | Listing removed | $349,900$180/sqft |
Source: Century 21 Mike Bowman Inc. #21077447 | ||
| 10/6/2025 | Listed for sale | $349,900+0.3%$180/sqft |
Source: NTREIS #21077447 | ||
| 10/2/2025 | Listing removed | $349,000$180/sqft |
Source: NTREIS #20960715 | ||
| 9/19/2025 | Price change | $349,000-3.1%$180/sqft |
Source: NTREIS #20960715 | ||
Neighborhood: 75009
Nearby schools
GreatSchools rating
- 7/10O'dell Elementary SchoolGrades: 1-5Distance: 0.5 mi
- 7/10Jerry & Linda Moore Middle SchoolGrades: 6-8Distance: 5.4 mi
- 8/10Celina High SchoolGrades: 9-12Distance: 6.1 mi
- Special offer! Enjoy flexible lease terms. Receive $1500 off January's rent when you move in by December 23rd. Restrictions apply

