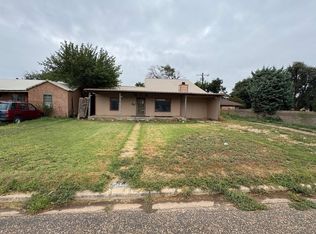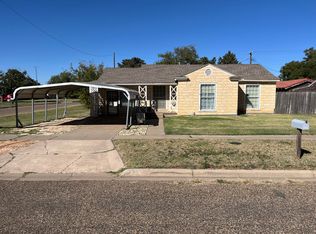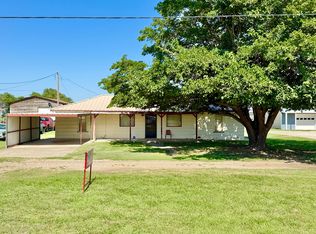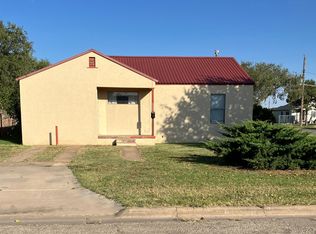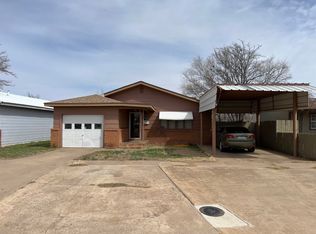New Roof and ready for a new buyer. Incredible 3 bedroom 2 bath home with bonus room, and dining room attached to large living area with fireplace. The primary bedroom is isolated with a large walk in closet. The bonus room can be an office or craft room. Lots of possibilities. The great thing about this property is the large backyard with a great swimming pool.
Foreclosure
$125,000
203 NE Alpine Dr, Plainview, TX 79072
3beds
1,990sqft
Single Family Residence, Residential
Built in 1952
0.28 Acres Lot
$-- Zestimate®
$63/sqft
$-- HOA
What's special
Great swimming poolLarge backyardBonus roomLarge walk in closet
- 85 days |
- 252 |
- 16 |
Zillow last checked: 8 hours ago
Listing updated: December 01, 2025 at 09:25am
Listed by:
Ruben Young TREC #0596228 806-786-1134,
Exit Realty of Lubbock
Source: LBMLS,MLS#: 202560816
Tour with a local agent
Facts & features
Interior
Bedrooms & bathrooms
- Bedrooms: 3
- Bathrooms: 2
- Full bathrooms: 2
Primary bedroom
- Area: 463.08 Square Feet
- Dimensions: 20.40 x 22.70
Bedroom 2
- Area: 149 Square Feet
- Dimensions: 10.00 x 14.90
Bedroom 3
- Area: 135.6 Square Feet
- Dimensions: 12.00 x 11.30
Bonus room
- Area: 92.82 Square Feet
- Dimensions: 11.90 x 7.80
Kitchen
- Features: Laminate Flooring
- Area: 154.96 Square Feet
- Dimensions: 10.40 x 14.90
Living room
- Features: Carpet Flooring
- Area: 574.56 Square Feet
- Dimensions: 30.40 x 18.90
Heating
- Central, Natural Gas
Cooling
- Central Air
Appliances
- Included: None
- Laundry: Electric Dryer Hookup, Inside, Laundry Room, Washer Hookup
Features
- Bookcases, Ceiling Fan(s), Formica Counters
- Flooring: Carpet, Laminate
- Windows: Window Coverings
- Has basement: No
- Number of fireplaces: 1
- Fireplace features: Living Room
Interior area
- Total structure area: 1,990
- Total interior livable area: 1,990 sqft
- Finished area above ground: 1,990
Property
Parking
- Total spaces: 2
- Parking features: Additional Parking, Carport, Driveway
- Carport spaces: 2
- Has uncovered spaces: Yes
Features
- Patio & porch: Covered, Front Porch
- Exterior features: Storage
- Has private pool: Yes
- Pool features: In Ground, Pool Cover
- Fencing: Back Yard
Lot
- Size: 0.28 Acres
- Features: Back Yard, Corner Lot, Front Yard, Sprinklers In Front, Subdivided
Details
- Additional structures: Storage
- Parcel number: 13145
- Zoning description: Single Family
- Special conditions: Real Estate Owned,Standard
- Other equipment: None
Construction
Type & style
- Home type: SingleFamily
- Architectural style: Traditional
- Property subtype: Single Family Residence, Residential
Materials
- Masonite
- Foundation: Slab
- Roof: Composition
Condition
- Fixer
- New construction: No
- Year built: 1952
Utilities & green energy
- Sewer: Public Sewer
- Water: Public
- Utilities for property: Cable Available, Electricity Available, Electricity Connected, Natural Gas Available, Natural Gas Connected, Phone Available
Community & HOA
Community
- Features: None
- Security: None
HOA
- Has HOA: No
Location
- Region: Plainview
Financial & listing details
- Price per square foot: $63/sqft
- Tax assessed value: $135,606
- Annual tax amount: $3,786
- Date on market: 9/21/2025
- Cumulative days on market: 265 days
- Listing terms: Cash,Conventional
- Electric utility on property: Yes
- Road surface type: Paved
Foreclosure details
Estimated market value
Not available
Estimated sales range
Not available
$1,505/mo
Price history
Price history
| Date | Event | Price |
|---|---|---|
| 8/21/2025 | Listed for sale | $125,000-16.7%$63/sqft |
Source: | ||
| 9/16/2024 | Sold | -- |
Source: Public Record Report a problem | ||
| 5/8/2023 | Listing removed | -- |
Source: | ||
| 9/11/2022 | Price change | $150,000+0.7%$75/sqft |
Source: | ||
| 8/25/2022 | Pending sale | $149,000$75/sqft |
Source: | ||
Public tax history
Public tax history
| Year | Property taxes | Tax assessment |
|---|---|---|
| 2024 | $3,786 +67.4% | $135,606 +2.1% |
| 2023 | $2,261 -20.7% | $132,773 +10% |
| 2022 | $2,851 +3% | $120,703 +11% |
Find assessor info on the county website
BuyAbility℠ payment
Estimated monthly payment
Boost your down payment with 6% savings match
Earn up to a 6% match & get a competitive APY with a *. Zillow has partnered with to help get you home faster.
Learn more*Terms apply. Match provided by Foyer. Account offered by Pacific West Bank, Member FDIC.Climate risks
Neighborhood: 79072
Nearby schools
GreatSchools rating
- 4/10SOUTH ELGrades: K-4Distance: 0.3 mi
- 5/10Plainview Junior High SchoolGrades: 7-8Distance: 2.8 mi
- 4/10Plainview High SchoolGrades: 9-12Distance: 2.3 mi
Schools provided by the listing agent
- Elementary: Plainview South Elementary
- Middle: Plainview Jr. High
- High: Plainview
Source: LBMLS. This data may not be complete. We recommend contacting the local school district to confirm school assignments for this home.
- Loading
- Loading
