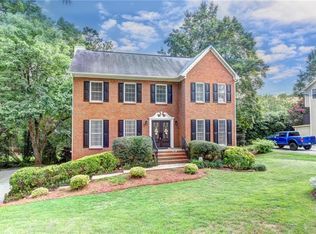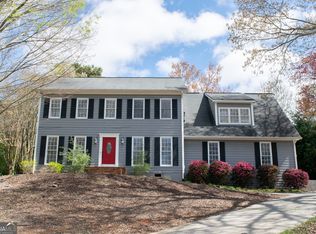Closed
$436,000
203 Patterson Rd, Lawrenceville, GA 30044
4beds
2,604sqft
Single Family Residence
Built in 1986
0.34 Acres Lot
$428,400 Zestimate®
$167/sqft
$2,661 Estimated rent
Home value
$428,400
$403,000 - $458,000
$2,661/mo
Zestimate® history
Loading...
Owner options
Explore your selling options
What's special
You can easily imagine your family nestled here in Lawrenceville! The home is conveniently located off a main road with ample parking along the driveway and a spacious 2-car garage. The beautiful landscaping and stately brick front are welcomed with French doors that will make any homeowner proud to call it home. The previous owners have taken pride in maintaining the home's integrity by providing impressive upgrades to the kitchen, master bathroom, guest bathroom, and laundry space! The main level includes a kitchen with coffered ceilings, granite countertops, a pantry, and stainless appliances, an open great room with coffered ceilings and a gas fireplace, a screened porch with vaulted ceilings and barn doors that lead to the deck with an outdoor kitchen, fire pit and Trex composite decking. On the main level is a separate dining room, a half bath, and a bonus room that can be converted to a bedroom or home office! Located on the 2nd level are 4 bedrooms, 2 full bathrooms, and an impressive custom laundry space. However, the master bath will leave you SPEECHLESS! There is also a finished partial basement with entrances on the main level, backyard, and garage. The large covered deck and a spacious backyard are designed to enjoy. You will not want to miss this home, so schedule a showing today!
Zillow last checked: 8 hours ago
Listing updated: June 24, 2024 at 11:36am
Listed by:
Tiffani Walker 470-838-7252,
Real Broker LLC
Bought with:
Rodney Maison, 395728
Keller Williams Realty Atl. Partners
Source: GAMLS,MLS#: 10301265
Facts & features
Interior
Bedrooms & bathrooms
- Bedrooms: 4
- Bathrooms: 3
- Full bathrooms: 2
- 1/2 bathrooms: 1
Dining room
- Features: Separate Room
Kitchen
- Features: Breakfast Area, Breakfast Bar, Kitchen Island, Pantry
Heating
- Central, Natural Gas
Cooling
- Ceiling Fan(s), Central Air
Appliances
- Included: Dishwasher, Disposal, Microwave, Oven/Range (Combo), Refrigerator
- Laundry: In Hall, Upper Level
Features
- Double Vanity, Rear Stairs, Separate Shower, Tile Bath, Tray Ceiling(s), Walk-In Closet(s)
- Flooring: Carpet, Hardwood, Tile
- Windows: Double Pane Windows
- Basement: Exterior Entry,Finished,Interior Entry,Partial
- Number of fireplaces: 1
- Fireplace features: Gas Starter, Living Room
- Common walls with other units/homes: No Common Walls
Interior area
- Total structure area: 2,604
- Total interior livable area: 2,604 sqft
- Finished area above ground: 2,604
- Finished area below ground: 0
Property
Parking
- Total spaces: 2
- Parking features: Attached, Garage, Garage Door Opener, Side/Rear Entrance
- Has attached garage: Yes
Features
- Levels: Three Or More
- Stories: 3
- Patio & porch: Deck, Patio, Screened
- Exterior features: Gas Grill, Sprinkler System
- Waterfront features: No Dock Or Boathouse
- Body of water: None
Lot
- Size: 0.34 Acres
- Features: None
Details
- Parcel number: R5051 109
Construction
Type & style
- Home type: SingleFamily
- Architectural style: Brick Front,Colonial,Traditional
- Property subtype: Single Family Residence
Materials
- Wood Siding
- Roof: Composition
Condition
- Resale
- New construction: No
- Year built: 1986
Utilities & green energy
- Sewer: Public Sewer
- Water: Public
- Utilities for property: Electricity Available, High Speed Internet, Natural Gas Available, Sewer Available, Water Available
Green energy
- Energy efficient items: Appliances, Thermostat
Community & neighborhood
Security
- Security features: Smoke Detector(s)
Community
- Community features: Clubhouse, Pool, Tennis Court(s)
Location
- Region: Lawrenceville
- Subdivision: Saratoga Springs
HOA & financial
HOA
- Has HOA: Yes
- HOA fee: $600 annually
- Services included: Swimming, Tennis
Other
Other facts
- Listing agreement: Exclusive Right To Sell
- Listing terms: Cash,Conventional,FHA,VA Loan
Price history
| Date | Event | Price |
|---|---|---|
| 6/21/2024 | Sold | $436,000+0.2%$167/sqft |
Source: | ||
| 6/21/2024 | Listed for sale | $435,000$167/sqft |
Source: | ||
| 5/31/2024 | Pending sale | $435,000$167/sqft |
Source: | ||
| 5/31/2024 | Listed for sale | $435,000$167/sqft |
Source: | ||
| 5/22/2024 | Pending sale | $435,000$167/sqft |
Source: | ||
Public tax history
| Year | Property taxes | Tax assessment |
|---|---|---|
| 2025 | $6,426 +24.6% | $185,400 +8% |
| 2024 | $5,158 +14.9% | $171,720 +5.5% |
| 2023 | $4,491 -1.2% | $162,840 +12.8% |
Find assessor info on the county website
Neighborhood: 30044
Nearby schools
GreatSchools rating
- 3/10Cedar Hill Elementary SchoolGrades: PK-5Distance: 0.8 mi
- 6/10Richards Middle SchoolGrades: 6-8Distance: 1 mi
- 4/10Discovery High SchoolGrades: 9-12Distance: 2.3 mi
Schools provided by the listing agent
- Elementary: Cedar Hill
- Middle: J Richards
- High: Discovery
Source: GAMLS. This data may not be complete. We recommend contacting the local school district to confirm school assignments for this home.
Get a cash offer in 3 minutes
Find out how much your home could sell for in as little as 3 minutes with a no-obligation cash offer.
Estimated market value$428,400
Get a cash offer in 3 minutes
Find out how much your home could sell for in as little as 3 minutes with a no-obligation cash offer.
Estimated market value
$428,400

