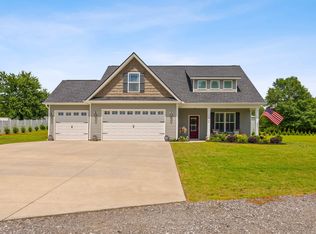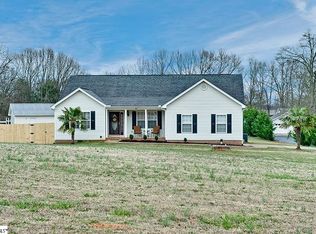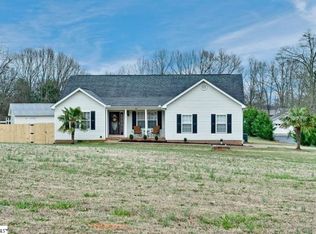Sold co op member
$465,000
203 Plemmons Rd, Lyman, SC 29365
4beds
2,072sqft
Single Family Residence
Built in 2022
0.79 Acres Lot
$471,700 Zestimate®
$224/sqft
$2,197 Estimated rent
Home value
$471,700
$443,000 - $500,000
$2,197/mo
Zestimate® history
Loading...
Owner options
Explore your selling options
What's special
Step inside to find a beautifully designed 3 car garage, four-bedroom, two-bathroom home with the master suite conveniently located on the main floor. This semi-custom farm style residence dazzles with many upscale finishes, including laminate plank flooring that combines durability with the timeless elegance. The architectural details throughout this home are sure to impress. From the shiplap accents on the kitchen island that beautifully complement the fireplace mantel, to the modern and updated light fixtures, every element has been thoughtfully selected. The kitchen is a chef's delight, boasting a beautiful tiled backsplash, granite counter top, a touchless faucet, and all modern appliances included for an effortless move-in experience. Plantation shutters grace every window, ensuring privacy and a timeless aesthetic, while wall molding in the entry and dining area adds a touch of sophistication. The bathrooms are a haven of relaxation, featuring ceramic tile and sleek granite countertops. Primary bedroom has ample of space and boasts a double tray ceilings, large walk-in closet and two large windows with a view of the backyard. All furniture is negotiable, allowing you to customize the space to your taste. Enjoy the privacy of a partially fenced yard and a private driveway, adding to the exclusive feel of this property. Beautiful double doors from the dinning room open up to a screened-in porch that is perfect for morning coffee and evening glass of wine. With its attention to detail and a host of luxurious amenities, this home is a rare find that combines style, comfort, and convenience. Don't miss the opportunity to make it yours.
Zillow last checked: 8 hours ago
Listing updated: August 19, 2025 at 11:46am
Listed by:
Victoria Orzhekhovsky 864-705-9531,
Keller Williams Realty
Bought with:
Leslie Wright, SC
EXP Realty LLC
Source: SAR,MLS#: 310647
Facts & features
Interior
Bedrooms & bathrooms
- Bedrooms: 4
- Bathrooms: 2
- Full bathrooms: 2
- Main level bathrooms: 2
- Main level bedrooms: 3
Primary bedroom
- Area: 238
- Dimensions: 17x14
Bedroom 2
- Area: 182
- Dimensions: 14x13
Bedroom 3
- Area: 144
- Dimensions: 12x12
Bedroom 4
- Area: 240
- Dimensions: 20x12
Dining room
- Area: 143
- Dimensions: 13x11
Kitchen
- Area: 260
- Dimensions: 20x13
Laundry
- Area: 42
- Dimensions: 7x6
Living room
- Area: 399
- Dimensions: 21x19
Screened porch
- Area: 144
- Dimensions: 12x12
Heating
- Forced Air, Electricity
Cooling
- Central Air, Electricity
Appliances
- Included: Electric Cooktop, Cooktop, Dishwasher, Disposal, Dryer, Microwave, Electric Oven, Self Cleaning Oven, Refrigerator, Washer, Electric Water Heater
- Laundry: 1st Floor, Electric Dryer Hookup, Sink, Walk-In, Washer Hookup
Features
- Ceiling Fan(s), Tray Ceiling(s), Fireplace, Solid Surface Counters, Open Floorplan, Split Bedroom Plan, Walk-In Pantry
- Flooring: Ceramic Tile, Laminate
- Windows: Insulated Windows, Tilt-Out, Window Treatments
- Has basement: No
- Attic: Storage
- Has fireplace: No
Interior area
- Total interior livable area: 2,072 sqft
- Finished area above ground: 2,072
- Finished area below ground: 0
Property
Parking
- Total spaces: 3
- Parking features: 3 Car Attached, Garage Door Opener, Workshop in Garage, Attached Garage
- Attached garage spaces: 3
- Has uncovered spaces: Yes
Features
- Levels: One and One Half
- Patio & porch: Patio, Porch, Screened
- Exterior features: Aluminum/Vinyl Trim
- Spa features: Bath
- Fencing: Fenced
Lot
- Size: 0.79 Acres
- Features: Level
- Topography: Level
Details
- Parcel number: 5100008414
Construction
Type & style
- Home type: SingleFamily
- Architectural style: Craftsman
- Property subtype: Single Family Residence
Materials
- Vinyl Siding
- Foundation: Slab
- Roof: Architectural
Condition
- New construction: No
- Year built: 2022
Details
- Builder name: Ashmore Homes Inc
Utilities & green energy
- Electric: Duke
- Sewer: Public Sewer
- Water: Public, SJWD
Community & neighborhood
Security
- Security features: Smoke Detector(s)
Community
- Community features: None
Location
- Region: Lyman
- Subdivision: Other
Price history
| Date | Event | Price |
|---|---|---|
| 6/7/2024 | Sold | $465,000-5.1%$224/sqft |
Source: | ||
| 4/29/2024 | Contingent | $489,900$236/sqft |
Source: | ||
| 4/29/2024 | Pending sale | $489,900$236/sqft |
Source: | ||
| 4/23/2024 | Listed for sale | $489,900+21.7%$236/sqft |
Source: | ||
| 5/23/2022 | Sold | $402,500-4.2%$194/sqft |
Source: | ||
Public tax history
| Year | Property taxes | Tax assessment |
|---|---|---|
| 2025 | -- | $18,600 +15.6% |
| 2024 | $3,391 -0.2% | $16,096 |
| 2023 | $3,397 | $16,096 +1816.2% |
Find assessor info on the county website
Neighborhood: 29365
Nearby schools
GreatSchools rating
- 8/10Lyman Elementary SchoolGrades: PK-4Distance: 0.7 mi
- 6/10D. R. Hill Middle SchoolGrades: 7-8Distance: 0.7 mi
- 8/10James F. Byrnes High SchoolGrades: 9-12Distance: 3.4 mi
Schools provided by the listing agent
- Elementary: 5-Lyman Elem
- Middle: 5-Dr Hill Middle
- High: 5-Byrnes High
Source: SAR. This data may not be complete. We recommend contacting the local school district to confirm school assignments for this home.
Get a cash offer in 3 minutes
Find out how much your home could sell for in as little as 3 minutes with a no-obligation cash offer.
Estimated market value$471,700
Get a cash offer in 3 minutes
Find out how much your home could sell for in as little as 3 minutes with a no-obligation cash offer.
Estimated market value
$471,700


