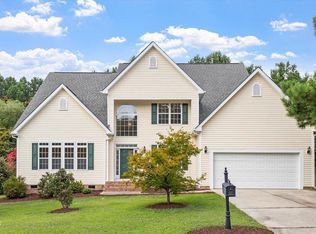Sold for $825,000
$825,000
203 Plyersmill Rd, Cary, NC 27519
4beds
3,489sqft
Single Family Residence, Residential
Built in 2001
0.58 Acres Lot
$906,600 Zestimate®
$236/sqft
$3,156 Estimated rent
Home value
$906,600
$861,000 - $961,000
$3,156/mo
Zestimate® history
Loading...
Owner options
Explore your selling options
What's special
Great floor plan with main floor guest bedroom! Amazing upgrades including a full kitchen remodel to include soft close cabinets and drawers, granite, tiled backsplash, desk, eating bar. Updated flooring throughout. Owner's Suite with sitting room and don't miss the Grand owner's suite closet custom designed & installed by California Closets. There is also a second walk-in closet in the owner's suite so plenty of storage. Enjoy light filled sunroom and multi-level decking with Trex flooring & motorized awning. The deck area beside the privacy wall is reinforced to support a full hot tub and the electrical is plumbed to support that tub as well. Gas log fireplace in Family Room. Top Rated Schools! Elementary & Middle Schools in walking distance. Home has so much to offer & on over 1/2 acre lot with 3 car garage. Great neighborhood with Community Pool. Close to restaurants, grocery and shopping. Welcome Home!
Zillow last checked: 8 hours ago
Listing updated: October 27, 2025 at 07:48pm
Listed by:
Kelly Cobb 919-818-3450,
Compass -- Cary,
Anne Akenhead 919-210-3965,
Compass -- Cary
Bought with:
Summer L Bowen-Adams, 228865
Sold By Summer Real Estate
Source: Doorify MLS,MLS#: 2487401
Facts & features
Interior
Bedrooms & bathrooms
- Bedrooms: 4
- Bathrooms: 3
- Full bathrooms: 3
Heating
- Forced Air, Natural Gas
Cooling
- Central Air
Appliances
- Included: Dishwasher, Electric Range, Gas Water Heater, Microwave, Plumbed For Ice Maker, Self Cleaning Oven, Tankless Water Heater
- Laundry: Laundry Room, Upper Level
Features
- Bathtub/Shower Combination, Pantry, Ceiling Fan(s), Entrance Foyer, Granite Counters, High Ceilings, Separate Shower, Smooth Ceilings, Soaking Tub, Storage, Walk-In Closet(s), Water Closet
- Flooring: Carpet, Hardwood, Tile
- Basement: Crawl Space
- Number of fireplaces: 1
- Fireplace features: Family Room, Gas, Gas Log
Interior area
- Total structure area: 3,489
- Total interior livable area: 3,489 sqft
- Finished area above ground: 3,489
- Finished area below ground: 0
Property
Parking
- Total spaces: 3
- Parking features: Attached, Concrete, Driveway, Garage, Garage Faces Front
- Attached garage spaces: 3
Features
- Levels: Two
- Stories: 2
- Patio & porch: Deck, Porch
- Exterior features: Rain Gutters
- Pool features: Community
- Has view: Yes
Lot
- Size: 0.58 Acres
- Features: Landscaped
Details
- Parcel number: 0744309338
Construction
Type & style
- Home type: SingleFamily
- Architectural style: Traditional, Transitional
- Property subtype: Single Family Residence, Residential
Materials
- Brick, Vinyl Siding
Condition
- New construction: No
- Year built: 2001
Details
- Builder name: Engle Homes North Carolina Inc.
Utilities & green energy
- Sewer: Public Sewer
- Water: Public
- Utilities for property: Cable Available
Community & neighborhood
Community
- Community features: Pool
Location
- Region: Cary
- Subdivision: Whitebridge
HOA & financial
HOA
- Has HOA: Yes
- HOA fee: $170 quarterly
- Amenities included: Pool
Price history
| Date | Event | Price |
|---|---|---|
| 2/17/2023 | Sold | $825,000-2.9%$236/sqft |
Source: | ||
| 2/7/2023 | Pending sale | $849,900$244/sqft |
Source: | ||
| 1/17/2023 | Contingent | $849,900$244/sqft |
Source: | ||
| 1/10/2023 | Price change | $849,900-1.7%$244/sqft |
Source: | ||
| 1/1/2023 | Price change | $865,000-1.1%$248/sqft |
Source: | ||
Public tax history
| Year | Property taxes | Tax assessment |
|---|---|---|
| 2025 | $7,433 +2.2% | $864,905 |
| 2024 | $7,272 +41.3% | $864,905 +69.1% |
| 2023 | $5,146 +3.9% | $511,555 |
Find assessor info on the county website
Neighborhood: 27519
Nearby schools
GreatSchools rating
- 10/10Davis Drive ElementaryGrades: K-5Distance: 0.3 mi
- 10/10Davis Drive MiddleGrades: 6-8Distance: 0.5 mi
- 10/10Green Hope HighGrades: 9-12Distance: 1.7 mi
Schools provided by the listing agent
- Elementary: Wake - Davis Drive
- Middle: Wake - Davis Drive
- High: Wake - Green Hope
Source: Doorify MLS. This data may not be complete. We recommend contacting the local school district to confirm school assignments for this home.
Get a cash offer in 3 minutes
Find out how much your home could sell for in as little as 3 minutes with a no-obligation cash offer.
Estimated market value
$906,600
