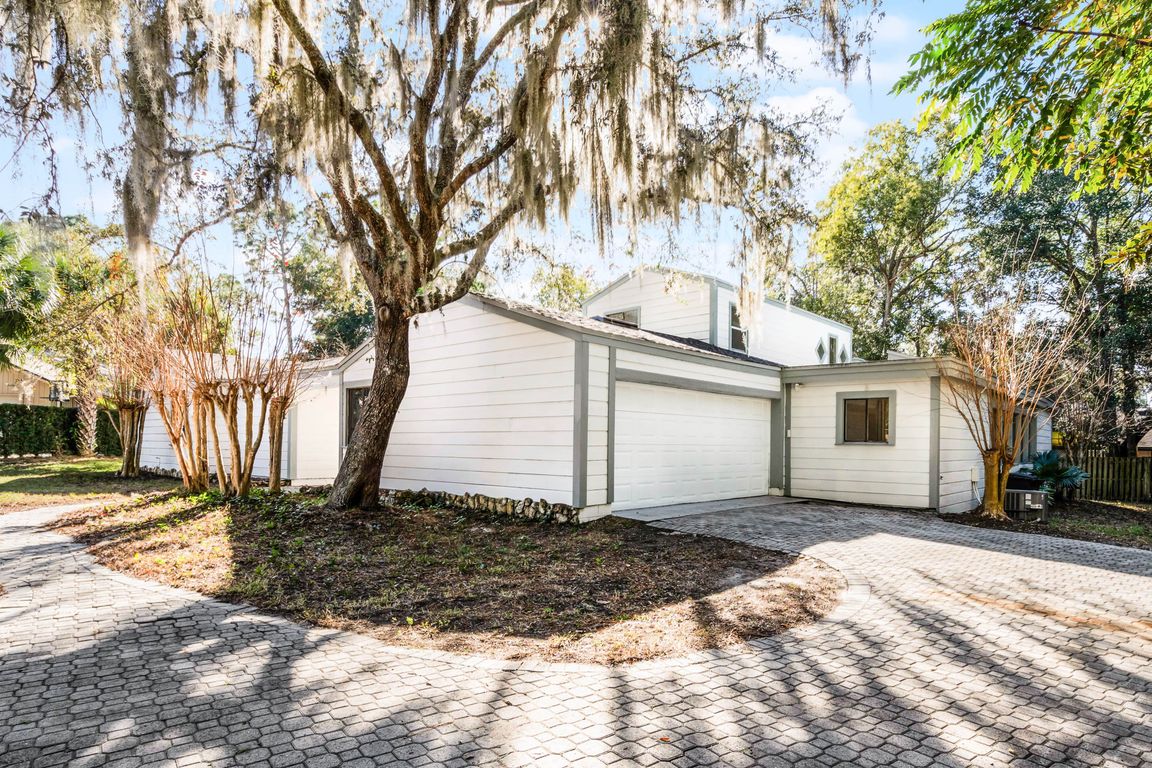
PendingPrice cut: $50K (6/23)
$549,000
4beds
3,219sqft
203 Redbud Ln, Longwood, FL 32779
4beds
3,219sqft
Single family residence
Built in 1976
0.38 Acres
2 Attached garage spaces
$171 price/sqft
$180 monthly HOA fee
What's special
Dual-sided fireplaceRefreshing swimming poolHorse stablesShaker-style cabinetsTennis courtsPrivate courtyardNatural springs
Under contract-accepting backup offers. Seller Motivated! Newly Remodeled executive home with spacious open floorplan! Step into this stunning home nestled in the private, upscale neighborhood The Springs, located in Longwood, offering a lifestyle of luxury and tranquility. Conveniently located close to I-4, just 30 minutes away from beaches and theme parks! ...
- 233 days
- on Zillow |
- 71 |
- 0 |
Source: Stellar MLS,MLS#: O6268436 Originating MLS: Orlando Regional
Originating MLS: Orlando Regional
Travel times
Kitchen
Living Room
Primary Bedroom
Zillow last checked: 7 hours ago
Listing updated: August 18, 2025 at 08:23am
Listing Provided by:
Taylor Benfield 407-749-4426,
DESIGN OR LIST IT INC 407-242-3933,
Paul Benfield 407-242-3933,
DESIGN OR LIST IT INC
Source: Stellar MLS,MLS#: O6268436 Originating MLS: Orlando Regional
Originating MLS: Orlando Regional

Facts & features
Interior
Bedrooms & bathrooms
- Bedrooms: 4
- Bathrooms: 3
- Full bathrooms: 2
- 1/2 bathrooms: 1
Primary bedroom
- Features: Walk-In Closet(s)
- Level: First
- Area: 300 Square Feet
- Dimensions: 20x15
Bedroom 2
- Features: Walk-In Closet(s)
- Level: First
- Area: 176 Square Feet
- Dimensions: 16x11
Bedroom 3
- Features: Walk-In Closet(s)
- Level: First
- Area: 187 Square Feet
- Dimensions: 17x11
Bedroom 4
- Features: Walk-In Closet(s)
- Level: First
- Area: 168 Square Feet
- Dimensions: 14x12
Primary bathroom
- Level: First
- Area: 182 Square Feet
- Dimensions: 14x13
Dining room
- Level: First
- Area: 330 Square Feet
- Dimensions: 33x10
Family room
- Level: First
- Area: 390 Square Feet
- Dimensions: 13x30
Kitchen
- Level: First
- Area: 270 Square Feet
- Dimensions: 27x10
Living room
- Level: First
- Area: 285 Square Feet
- Dimensions: 19x15
Heating
- Electric, Heat Pump
Cooling
- Central Air
Appliances
- Included: Dishwasher, Microwave, Range, Refrigerator
- Laundry: Laundry Room
Features
- Cathedral Ceiling(s), Ceiling Fan(s), High Ceilings, Open Floorplan, Stone Counters, Walk-In Closet(s)
- Flooring: Carpet, Tile
- Windows: Blinds, Skylight(s), Window Treatments
- Has fireplace: Yes
- Fireplace features: Free Standing, Wood Burning
Interior area
- Total structure area: 3,916
- Total interior livable area: 3,219 sqft
Video & virtual tour
Property
Parking
- Total spaces: 2
- Parking features: Garage - Attached
- Attached garage spaces: 2
- Details: Garage Dimensions: 26x22
Features
- Levels: One
- Stories: 1
- Patio & porch: Wrap Around
- Exterior features: Courtyard
Lot
- Size: 0.38 Acres
Details
- Parcel number: 0321295140D000020
- Zoning: PUD
- Special conditions: None
- Horse amenities: Stable(s)
Construction
Type & style
- Home type: SingleFamily
- Architectural style: Contemporary
- Property subtype: Single Family Residence
Materials
- Wood Frame, Wood Siding
- Foundation: Slab
- Roof: Shingle
Condition
- Completed
- New construction: No
- Year built: 1976
Utilities & green energy
- Sewer: Public Sewer
- Water: Public
- Utilities for property: Cable Available, Electricity Available, Water Available
Community & HOA
Community
- Features: Water Access, Gated Community - Guard, Stable(s), Park, Playground, Pool, Tennis Court(s)
- Security: Gated Community, Smoke Detector(s)
- Subdivision: SPRINGS THE DEERWOOD ESTATES
HOA
- Has HOA: Yes
- Amenities included: Gated, Stable(s), Playground, Pool, Recreation Facilities, Tennis Court(s)
- Services included: 24-Hour Guard, Community Pool, Pool Maintenance, Recreational Facilities
- HOA fee: $180 monthly
- HOA name: Castle Management
- HOA phone: 800-337-5850
- Pet fee: $0 monthly
Location
- Region: Longwood
Financial & listing details
- Price per square foot: $171/sqft
- Tax assessed value: $656,693
- Annual tax amount: $6,675
- Date on market: 1/4/2025
- Listing terms: Cash,Conventional,VA Loan
- Ownership: Fee Simple
- Total actual rent: 0
- Electric utility on property: Yes
- Road surface type: Paved